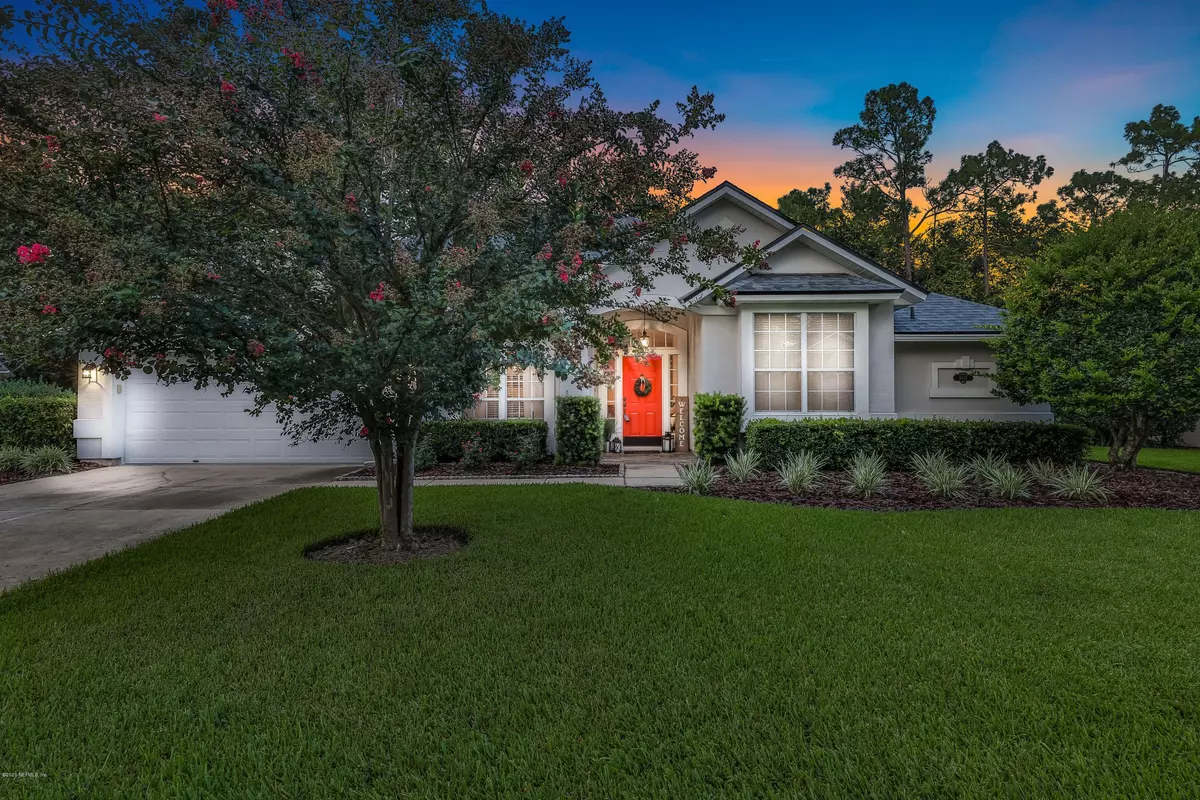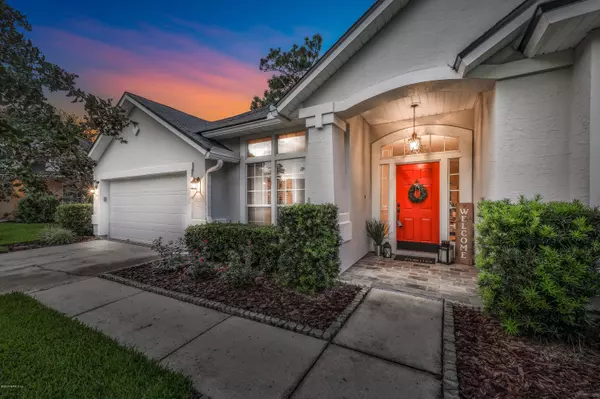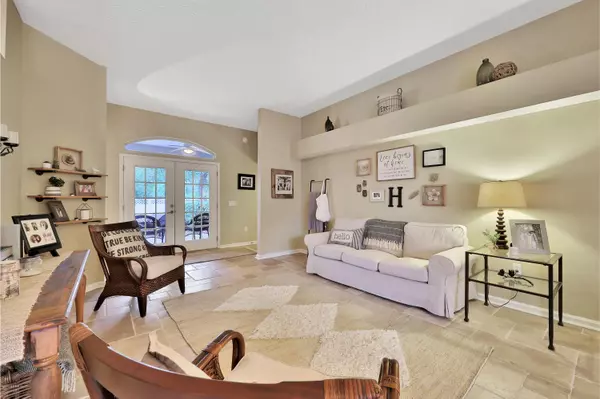$364,000
$369,900
1.6%For more information regarding the value of a property, please contact us for a free consultation.
3812 W GLENDALE CT St Johns, FL 32259
4 Beds
3 Baths
2,439 SqFt
Key Details
Sold Price $364,000
Property Type Single Family Home
Sub Type Single Family Residence
Listing Status Sold
Purchase Type For Sale
Square Footage 2,439 sqft
Price per Sqft $149
Subdivision Julington Creek Plan
MLS Listing ID 1062420
Sold Date 09/25/20
Style Contemporary
Bedrooms 4
Full Baths 3
HOA Fees $40/ann
HOA Y/N Yes
Year Built 2003
Lot Dimensions cul-de-sac
Property Description
SUPER IMMACULATE UPDATED home in the cul-de-sac! This beautiful 3 way split home with NO CARPET has been lovingly updated through the years and shows like a model. From the new roof to the renovated baths and updated WHITE KITCHEN, your buyers will love it! Every room has travertine, laminate or tile floors for easy maintenance. The large kitchen has 42'' white cabinets, tile BS, Corian counters and all new Samsung SS appl. Has an island and lg breakfast bar too! The newly renovated J&J bath has a stunning furniture cabinet with carrera marble top & dbl sinks plus 12x24 tile flooring, updated fixtures and mirrors. The lovely owners bath has a seamless WI shower, updated tile, granite tops, and mirrors. XL his & hers WIC! Cov patio has slate tile & big firepit in fenced in yard. MUST SEE SEE
Location
State FL
County St. Johns
Community Julington Creek Plan
Area 301-Julington Creek/Switzerland
Direction SR13 to left on Racetrack Rd, right on Butterfly Branch, left at stop sign, left on Lonciera Loop, 1st left on Tatum, next left on Glendale. Ahead to house on right in cul-de-sac.
Interior
Interior Features Breakfast Bar, Breakfast Nook, Built-in Features, Entrance Foyer, Kitchen Island, Pantry, Primary Bathroom -Tub with Separate Shower, Primary Downstairs, Split Bedrooms, Walk-In Closet(s)
Heating Central, Heat Pump
Cooling Central Air, Electric
Flooring Laminate, Tile
Fireplaces Number 1
Fireplaces Type Wood Burning
Fireplace Yes
Laundry Electric Dryer Hookup, Washer Hookup
Exterior
Parking Features Attached, Garage, Garage Door Opener
Garage Spaces 2.0
Fence Back Yard, Vinyl
Pool Community, None
Utilities Available Cable Available
Amenities Available Basketball Court, Children's Pool, Clubhouse, Fitness Center, Golf Course, Jogging Path, Playground, Tennis Court(s)
Roof Type Shingle
Porch Covered, Patio
Total Parking Spaces 2
Private Pool No
Building
Lot Description Cul-De-Sac, Sprinklers In Front, Sprinklers In Rear, Wooded
Sewer Public Sewer
Water Public
Architectural Style Contemporary
Structure Type Frame,Stucco
New Construction No
Schools
Elementary Schools Durbin Creek
High Schools Creekside
Others
HOA Name Vesta Mgmt
Tax ID 2495406020
Security Features Smoke Detector(s)
Acceptable Financing Cash, Conventional, FHA, VA Loan
Listing Terms Cash, Conventional, FHA, VA Loan
Read Less
Want to know what your home might be worth? Contact us for a FREE valuation!

Our team is ready to help you sell your home for the highest possible price ASAP
Bought with MOMENTUM REALTY





