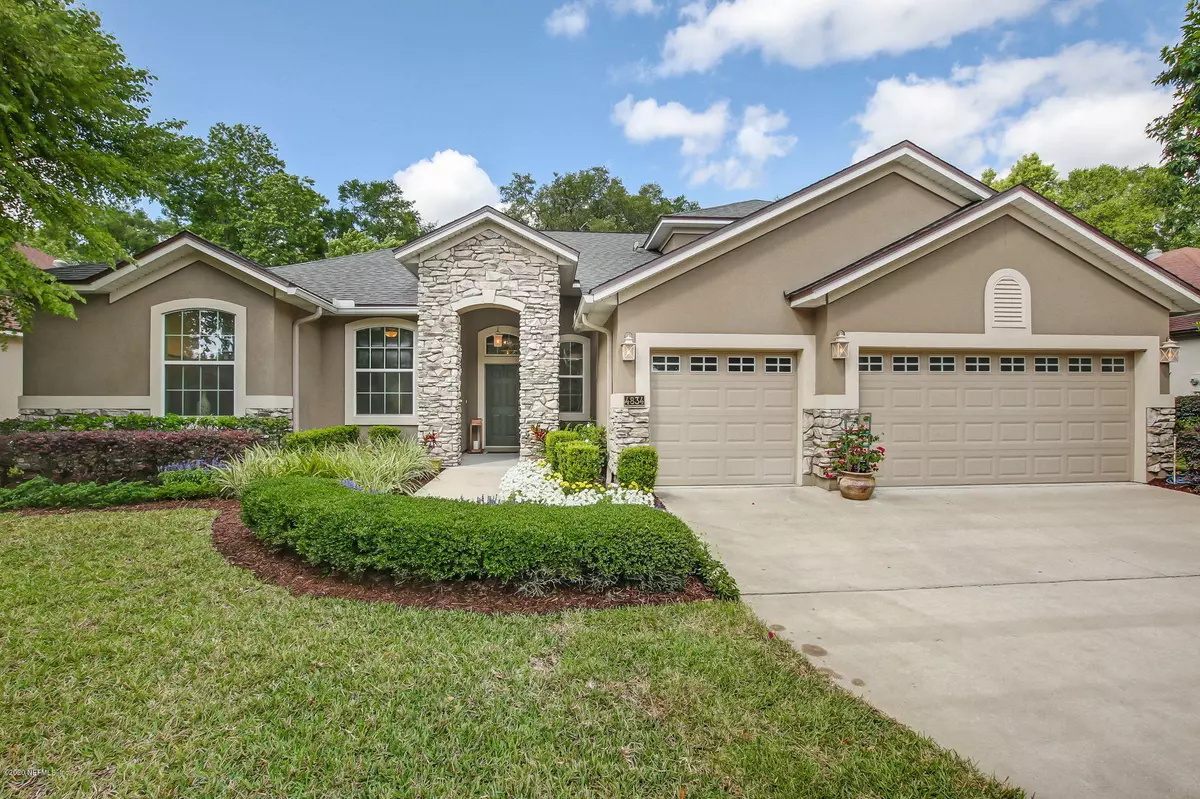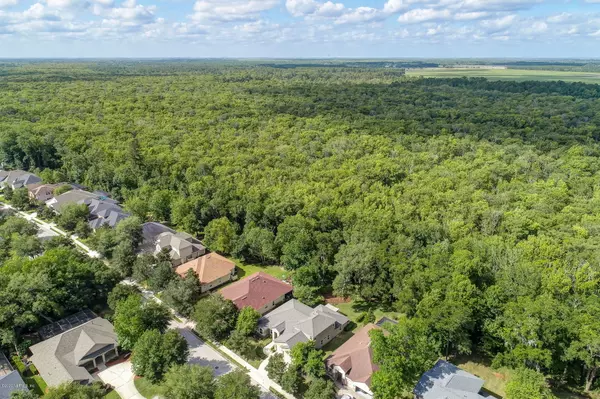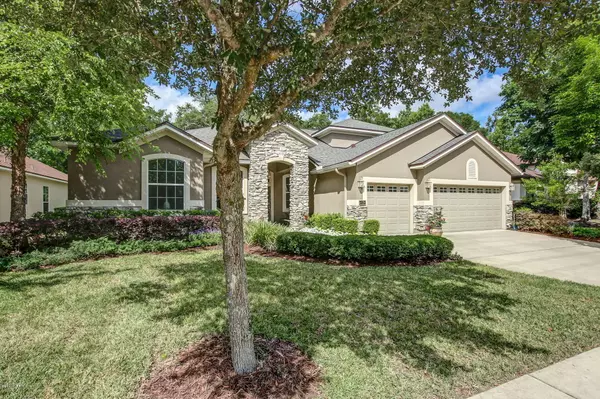$469,000
$479,000
2.1%For more information regarding the value of a property, please contact us for a free consultation.
4834 BOAT LANDING DR St Augustine, FL 32092
4 Beds
3 Baths
3,265 SqFt
Key Details
Sold Price $469,000
Property Type Single Family Home
Sub Type Single Family Residence
Listing Status Sold
Purchase Type For Sale
Square Footage 3,265 sqft
Price per Sqft $143
Subdivision Wgv King Andbear
MLS Listing ID 1053454
Sold Date 09/11/20
Style Ranch
Bedrooms 4
Full Baths 3
HOA Fees $166/qua
HOA Y/N Yes
Originating Board realMLS (Northeast Florida Multiple Listing Service)
Year Built 2013
Property Description
Like-new home with lots of upgrades backing to acres of preserve area behind the gates of King and Bear! Rich espresso hardwood floors flow throughout the living areas and kitchen: a spacious open concept floorplan with all four bedrooms and three bathrooms on the first floor along with an office. The gourmet-inspired kitchen features granite countertops, a custom glass tile backsplash, gas cooktop, stainless steel Whirlpool Gold series appliances, a California island with farmhouse/apron stainless steel sink, and a custom-built pantry barn door. The kitchen is open to a large family room with lots of windows that allow natural light to flood the room and a breakfast nook overlooking the lanai. Unique and upgraded light fixtures hang throughout, offering a custom look and feel. The oversized master suite offers a sitting area with a bay window and a built-in window bench. There is a set of french doors that lead to a covered lanai from the master as well. The master ensuite has two sinks at the comfort height vanity, updated mirrors, a HUGE glass walk-in shower with two shower heads, a soaking tub, and up-to-date tile selections. There are two large walk-in closets, too. There's a private guest bedroom with a private bathroom perfect for overnight guests, and two additional bedrooms that share a hall bath. The homeowners have created a private getaway and oasis in the backyard with decorative curtains, string lights, a wood-burning fire pit, a pergola that provides shelter to a sitting area, and an awesome soccer field with two custom-made goals. Relax and gaze at the stars or enjoy the silence this private atmosphere will afford you. A 519 sq. ft. bonus room is upstairs with a pool table and movie lounge. Additional features include; a new roof (2018), a three-car garage, custom closet doors in bedrooms 3 and 4, custom draperies and window treatments, crown molding, step ceilings, and much more! Enjoy no CDD fees in King and Bear! Drive your golf cart or bike ride to several club amenities, including a brand new state-of-the-art 5,500 sq. ft. fitness center, junior Olympic size heated lap pool, tennis courts, pickle-ball courts, and several "pocket parks," including Heritage Oak Park. Play a round of golf at the Championship Golf Course designed by Jack Nicklaus and Arnold Palmer or enjoy lunch at the clubhouse. The World Golf Village is conveniently located between Jacksonville and Historic St. Augustine, both offering shopping malls and restaurants. The new Durbin Town Center is less than a 20 mins drive from the gates, and the beaches less than 30 mins.
Location
State FL
County St. Johns
Community Wgv King Andbear
Area 309-World Golf Village Area-West
Direction From i95 North take IGP exit West. (R) onto Registry Blvd. Through the gates. Second exit at traffic circle. (L) at 3-way stop onto Oakgrove. (L) at Boat Landing Drive. Home on RIGHT
Interior
Interior Features Breakfast Bar, Eat-in Kitchen, Entrance Foyer, Pantry, Primary Bathroom -Tub with Separate Shower, Primary Downstairs, Split Bedrooms, Walk-In Closet(s)
Heating Central
Cooling Central Air
Flooring Carpet, Wood
Laundry Electric Dryer Hookup, Washer Hookup
Exterior
Parking Features Additional Parking, Attached, Garage
Garage Spaces 3.0
Pool Community, None
Utilities Available Natural Gas Available
Amenities Available Basketball Court, Clubhouse, Fitness Center, Golf Course, Jogging Path, Playground, Security, Tennis Court(s)
View Protected Preserve
Roof Type Shingle
Porch Covered, Patio
Total Parking Spaces 3
Private Pool No
Building
Lot Description Sprinklers In Front, Sprinklers In Rear
Sewer Public Sewer
Water Public
Architectural Style Ranch
Structure Type Frame,Stucco
New Construction No
Others
HOA Name Six MIle Creek North
Tax ID 2881070210
Acceptable Financing Cash, Conventional, VA Loan
Listing Terms Cash, Conventional, VA Loan
Read Less
Want to know what your home might be worth? Contact us for a FREE valuation!

Our team is ready to help you sell your home for the highest possible price ASAP
Bought with WEICHERT REALTORS CROWN PROPERTIES






