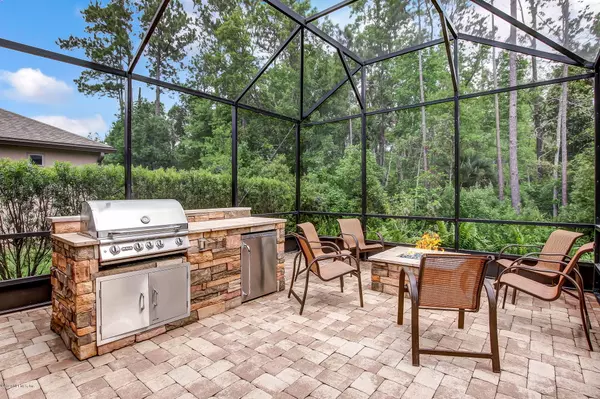$507,000
$519,000
2.3%For more information regarding the value of a property, please contact us for a free consultation.
84 CYPRESS GROVE TRL Ponte Vedra, FL 32081
3 Beds
3 Baths
2,645 SqFt
Key Details
Sold Price $507,000
Property Type Single Family Home
Sub Type Single Family Residence
Listing Status Sold
Purchase Type For Sale
Square Footage 2,645 sqft
Price per Sqft $191
Subdivision Del Webb Ponte Vedra
MLS Listing ID 1048971
Sold Date 09/22/20
Style Traditional
Bedrooms 3
Full Baths 3
HOA Fees $182/mo
HOA Y/N Yes
Originating Board realMLS (Northeast Florida Multiple Listing Service)
Year Built 2013
Property Description
NEW PRICE! Now priced below recent appraisal! Spectacular home in the premier gated 55+ Del Webb Ponte Vedra! Located at the end of a private street with lake views from the front and a large preserve in the back! Peaceful, serene, and low maintenance! This immaculate home built in 2013 features many upgrades. A beautiful kitchen is well appointed with upgrades like stainless-steel appliances, granite countertops, maple cabinets, and a bar area with a wine cooler. Enjoy watching the ducks and birds on the lake from your breakfast nook window every morning. Entertain your friends and family on the extended screened lanai with a summer kitchen, gas grill, drink cooler, and a built-in gas fire pit. Large staking sliders lead from the family room to the lanai and offer tons of natural light inside. The family room is centered by a built-in entertainment center with display shelves and storage cabinets. This home lives well on the first floor with all your needs met. The downstairs master suite has plantation shutters overlooking the preserve, a gorgeous master ensuite bathroom with a large walk-in shower with a bench, a HUGE walk-in closet with custom built-ins, and a large comfort height vanity with a granite top and two sinks. Also downstairs, you'll find the laundry room which has a wash sink, a study with wood floors, and a guest bedroom and guest bathroom. The extended garage has epoxy flooring and plenty of storage. It's also heated and cooled for year-round comfort. Upstairs, you have plenty of space for guests with a 3rd bedroom and bathroom and a large loft/flex space. Del Webb Ponte Vedra is located 5 miles from the beach. Resort amenities include a fabulous clubhouse with indoor and outdoor pools, a fitness center, pickleball courts, pool tables, a library, tennis courts, and so much more! Enjoy the golf-cart friendly lifestyle of Nocatee with every activity and club you could imagine! Shopping, boutique restaurants, and many conveniences just outside the gates of Del Webb!
Location
State FL
County St. Johns
Community Del Webb Ponte Vedra
Area 272-Nocatee South
Direction Nocatee Parkway to Crosswater , Del Webb Guard Gate, proceed to River Run , turn Left, take Right on Wandering Woods Way, take first Left on Wandering Woods Way, Left at Cypress Grove Tr
Rooms
Other Rooms Outdoor Kitchen
Interior
Interior Features Breakfast Bar, Built-in Features, Eat-in Kitchen, Entrance Foyer, Kitchen Island, Pantry, Primary Bathroom - Shower No Tub, Primary Downstairs, Split Bedrooms, Walk-In Closet(s)
Heating Central, Heat Pump
Cooling Central Air
Flooring Carpet, Tile, Wood
Laundry Electric Dryer Hookup, Washer Hookup
Exterior
Parking Features Attached, Garage
Garage Spaces 2.0
Pool Community, None
Amenities Available Clubhouse, Fitness Center, Jogging Path, Laundry, Sauna, Security, Spa/Hot Tub, Tennis Court(s)
View Protected Preserve
Roof Type Shingle
Accessibility Accessible Common Area
Porch Patio, Porch, Screened
Total Parking Spaces 2
Private Pool No
Building
Lot Description Cul-De-Sac, Sprinklers In Front, Sprinklers In Rear
Sewer Public Sewer
Water Public
Architectural Style Traditional
Structure Type Frame,Stucco
New Construction No
Others
Senior Community Yes
Tax ID 0702491040
Acceptable Financing Cash, Conventional, VA Loan
Listing Terms Cash, Conventional, VA Loan
Read Less
Want to know what your home might be worth? Contact us for a FREE valuation!

Our team is ready to help you sell your home for the highest possible price ASAP
Bought with RE/MAX UNLIMITED






