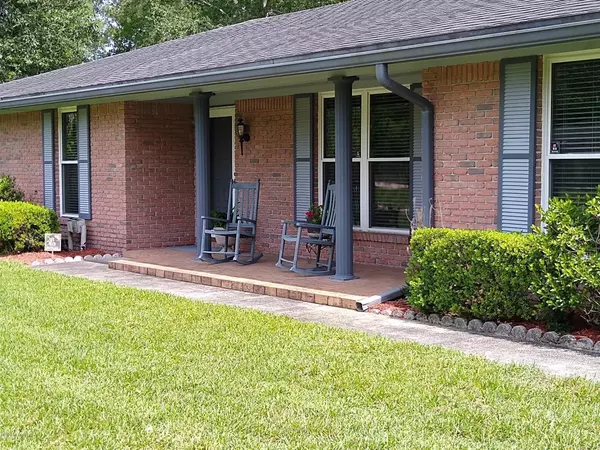$224,000
$224,900
0.4%For more information regarding the value of a property, please contact us for a free consultation.
6246 DUCLAY FOREST DR S Jacksonville, FL 32244
3 Beds
3 Baths
1,915 SqFt
Key Details
Sold Price $224,000
Property Type Single Family Home
Sub Type Single Family Residence
Listing Status Sold
Purchase Type For Sale
Square Footage 1,915 sqft
Price per Sqft $116
Subdivision Duclay Forest
MLS Listing ID 1055826
Sold Date 07/17/20
Bedrooms 3
Full Baths 2
Half Baths 1
HOA Y/N No
Originating Board realMLS (Northeast Florida Multiple Listing Service)
Year Built 1978
Lot Dimensions 158X91
Property Description
All Brick Super Well Maintained Home Situated on a .33 Acre Lot in Convenient Locale!! This 3 Bedroom, 2.5 Bath Home Offers: Formal Living & Dining Rooms, Family Room w/Corner Fireplace, Fully Equipped Eat-In Kitchen, Large Master Bedroom, Inside Utility+ Washer & Dryer, Florida Room, 2 Car Side Entry Garage! Updates & Upgrades Include: Newer Low E Hurricane Rated Windows Throughout, Newer HVAC, Newer Hot Water Heater, Recently Replumbed, Newer Insulated/Hurricane Rated Garage Door, Newer Garage Door Opener, 30 Year Architectural Shingle Roof Approx. 9 Years Old, 10X16 Metal Storage Building with 2x6 Roof Beams & a 5' Wide Entry Door!! Property is close to highway, shopping & NAS!! Agents please see Private Remarks!
Location
State FL
County Duval
Community Duclay Forest
Area 056-Yukon/Wesconnett/Oak Hill
Direction From Blanding & 295, North on Blanding, Left on DuClay, Left on DuClay Forest, follow to Home on Left.
Interior
Interior Features Central Vacuum, Eat-in Kitchen, Entrance Foyer, Pantry, Primary Bathroom - Tub with Shower
Heating Central, Electric, Heat Pump
Cooling Central Air, Electric
Flooring Carpet, Tile, Vinyl
Fireplaces Number 1
Fireplaces Type Wood Burning
Fireplace Yes
Laundry Electric Dryer Hookup, Washer Hookup
Exterior
Parking Features Garage Door Opener
Garage Spaces 2.0
Pool None
Utilities Available Cable Available, Other
Roof Type Shingle
Porch Front Porch
Total Parking Spaces 2
Private Pool No
Building
Lot Description Sprinklers In Front, Sprinklers In Rear
Sewer Public Sewer
Water Public
New Construction No
Schools
Elementary Schools Sadie T. Tillis
Middle Schools Westside
High Schools Westside High School
Others
Tax ID 0990110240
Security Features Smoke Detector(s)
Acceptable Financing Cash, Conventional, FHA, VA Loan
Listing Terms Cash, Conventional, FHA, VA Loan
Read Less
Want to know what your home might be worth? Contact us for a FREE valuation!

Our team is ready to help you sell your home for the highest possible price ASAP
Bought with ATLANTIC COAST REALTY GROUP, LLC






