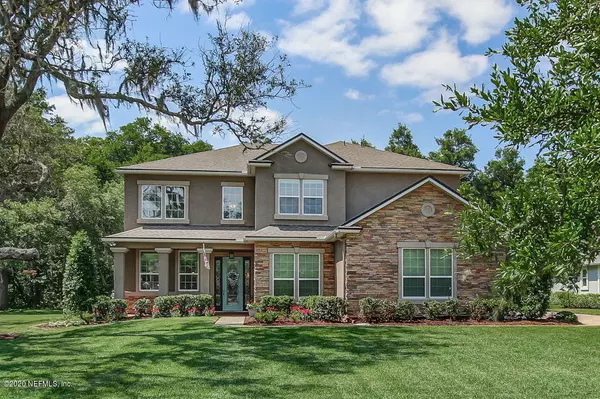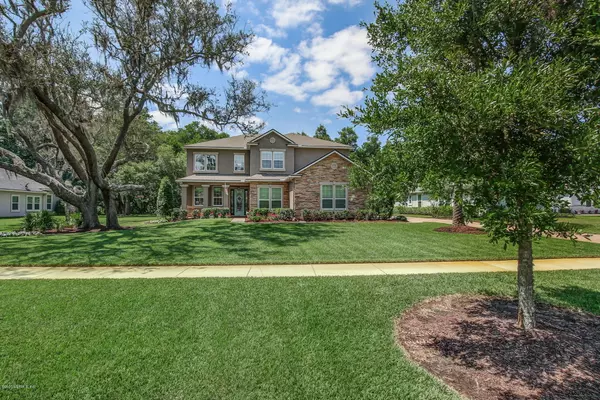$649,000
$649,000
For more information regarding the value of a property, please contact us for a free consultation.
2892 OAKGROVE AVE St Augustine, FL 32092
5 Beds
5 Baths
4,124 SqFt
Key Details
Sold Price $649,000
Property Type Single Family Home
Sub Type Single Family Residence
Listing Status Sold
Purchase Type For Sale
Square Footage 4,124 sqft
Price per Sqft $157
Subdivision Wgv King Andbear
MLS Listing ID 1052078
Sold Date 06/25/20
Style Traditional
Bedrooms 5
Full Baths 4
Half Baths 1
HOA Fees $166/qua
HOA Y/N Yes
Originating Board realMLS (Northeast Florida Multiple Listing Service)
Year Built 2015
Lot Dimensions 0.61 acres
Property Description
Privacy and elegance combine to create this timeless home on an 0.61-acre estate lot backing to several acres of preserve. Situated in a park-like setting within Oakgrove Estates, a private collection of homes on large lots, this property is nestled amongst mature oak trees and lush landscape. Dramatic architectural features set this home apart like 20-foot ceilings in the living room and foyer, beautiful moldings, and hardwood floors that flow throughout the living spaces. A light-filled dining room is decorated with coffered ceilings and leads to an open concept kitchen and family room. The gourmet-inspired kitchen features shaker-style white cabinets, gorgeous cream and bronze granite countertops, a tile backsplash, a chef's pantry, stainless steel appliances, and a sink under a window overlooking the beautiful backyard. A casual dining space accompanies the kitchen and has sliding glass doors that lead to a covered lanai. The backyard is enormous, with plenty of space for a pool and then some! Enjoy the privacy living on a large preserve offers with plenty of space in-between homes. A spacious guest bedroom with a private ensuite bath is downstairs, in addition to a powder bath for guests and a day-foyer with a fridge, counter space, and storage cabinets, which are great for dropping keys or shoes as you come in from the garage. Upstairs is a large loft/bonus room with a built-in desk/workspace, the master suite, and three guest bedrooms, each with access to a bathroom. The master suite is spacious and offers a double-step ceiling, lots of natural light, a large ensuite bathroom with two sinks, a soaking tub, a glass walk-in shower, and an oversized walk-in closet. One of the secondary bedrooms upstairs has access to its own bath, and the other two bedrooms share a Jack and Jill bathroom. The laundry room is upstairs for convenience and has built-in storage cabinets. An oversized garage provides plenty of storage and has built-in shelving. Additional upgrades include a new AC system for upstairs 2020, energy efficient with low utility bills, a water softener system, a well for irrigation, custom light fixtures, and more! Enjoy no CDD fees in King and Bear! Drive your golf cart or bike ride to several club amenities, including a brand new state-of-the-art 5,500 sq. ft. fitness center, junior Olympic size heated lap pool, tennis courts, pickle-ball courts, and several "pocket parks," including Heritage Oak Park. Play a round of golf at the Championship Golf Course designed by Jack Nicklaus and Arnold Palmer or enjoy lunch at the clubhouse. The World Golf Village is conveniently located between Jacksonville and Historic St. Augustine, both offering shopping malls and restaurants. The new Durbin Town Center is less than a 20 mins drive from the gates, and the beaches less than 30 mins.
Location
State FL
County St. Johns
Community Wgv King Andbear
Area 309-World Golf Village Area-West
Direction From i95 take IGP exit west. Cross SR16. Turn (R) into King and Bear on Registry Blvd. Take Registry to the second exit at traffic circle on Oakgrove. (L) at 3-way on to Oakgrove. Home on right.
Interior
Interior Features Breakfast Bar, Eat-in Kitchen, In-Law Floorplan, Kitchen Island, Pantry, Primary Bathroom -Tub with Separate Shower, Walk-In Closet(s)
Heating Central, Heat Pump
Cooling Central Air
Flooring Carpet, Tile, Wood
Fireplaces Number 1
Fireplace Yes
Laundry Electric Dryer Hookup, Washer Hookup
Exterior
Parking Features Attached, Garage
Garage Spaces 3.0
Pool Community, None
Amenities Available Basketball Court, Fitness Center, Golf Course, Jogging Path, Laundry, Playground, Security, Tennis Court(s)
View Protected Preserve
Roof Type Shingle
Porch Covered, Front Porch, Patio, Porch, Screened
Total Parking Spaces 3
Private Pool No
Building
Lot Description Sprinklers In Front, Sprinklers In Rear
Sewer Public Sewer
Water Public
Architectural Style Traditional
Structure Type Frame,Stucco
New Construction No
Others
HOA Name Six Mile Creek North
Tax ID 2881044080
Acceptable Financing Cash, Conventional, VA Loan
Listing Terms Cash, Conventional, VA Loan
Read Less
Want to know what your home might be worth? Contact us for a FREE valuation!

Our team is ready to help you sell your home for the highest possible price ASAP
Bought with KELLER WILLIAMS REALTY ATLANTIC PARTNERS






