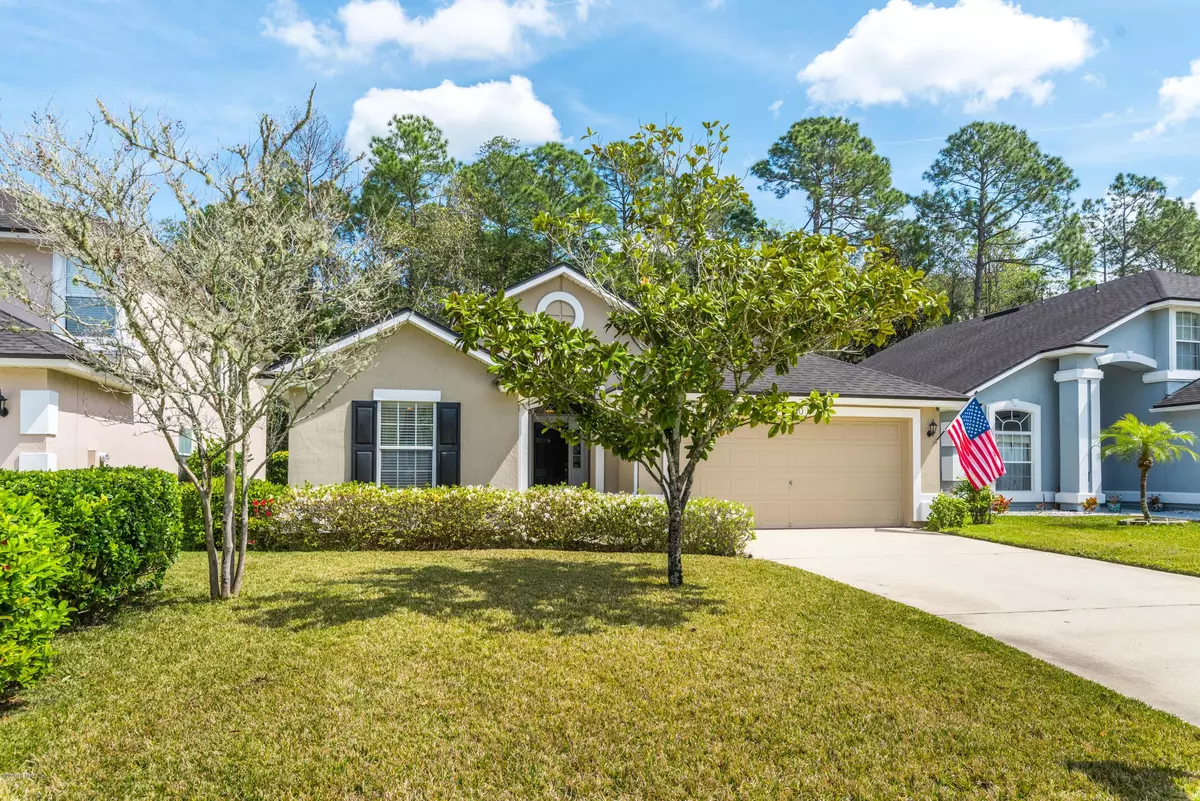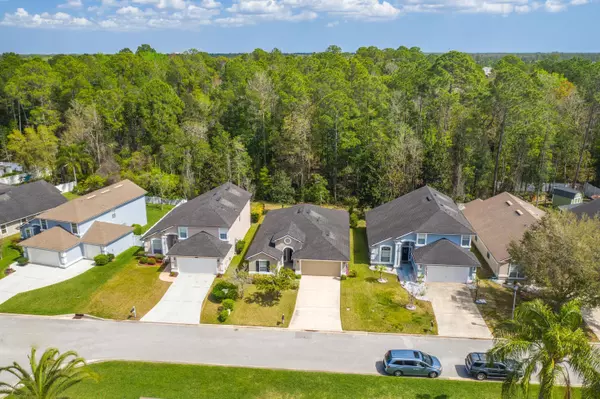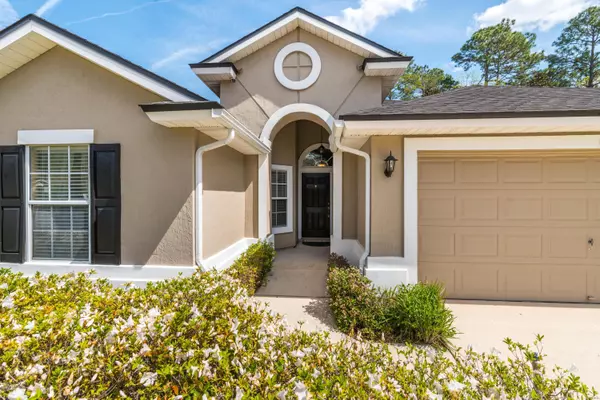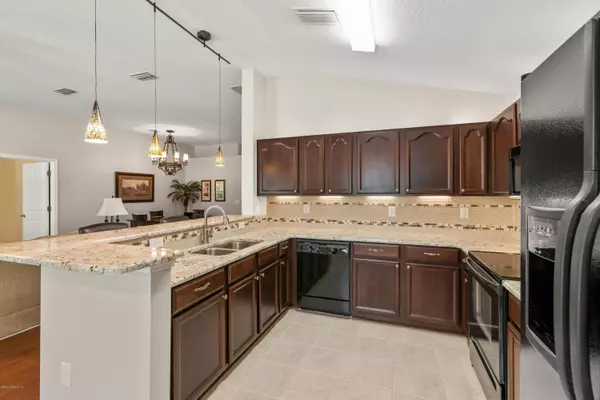$290,000
$294,900
1.7%For more information regarding the value of a property, please contact us for a free consultation.
640 E TROPICAL TRCE St Johns, FL 32259
4 Beds
2 Baths
1,762 SqFt
Key Details
Sold Price $290,000
Property Type Single Family Home
Sub Type Single Family Residence
Listing Status Sold
Purchase Type For Sale
Square Footage 1,762 sqft
Price per Sqft $164
Subdivision Julington Creek Plan
MLS Listing ID 1042497
Sold Date 07/16/20
Style Ranch
Bedrooms 4
Full Baths 2
HOA Fees $39/ann
HOA Y/N Yes
Originating Board realMLS (Northeast Florida Multiple Listing Service)
Year Built 2004
Property Description
Buyer financing fell through. BACK ON MARKET!! Newly installed bamboo wood flooring throughout living areas, granite counter tops and tile backsplash will greet you inside and the covered porch with preserve views will invite you to enjoy your new home. This house has been immaculately maintained and cared for and has many of the extras that will be hard to find. 4 Bedroom floor plan that give the flexibility to use all as bedrooms or use one as a game room or office. Master Suite has Bay Window, His & Hers Walk in Closets with custom shelving, dual vanities, garden tub and tile shower. Hard wired security cameras and the built in safe are just a few of the features you will love. Private lot is set on a nature preserve and close to the new Durbin Park mall, schools and shopping.
Location
State FL
County St. Johns
Community Julington Creek Plan
Area 301-Julington Creek/Switzerland
Direction Race Track Rd to Linde Ave. First rt on to E Tropical Trace. Home on left.
Interior
Interior Features Breakfast Bar, Eat-in Kitchen, Entrance Foyer, Pantry, Primary Bathroom -Tub with Separate Shower, Primary Downstairs, Split Bedrooms, Walk-In Closet(s)
Heating Central, Electric
Cooling Central Air, Electric
Flooring Carpet, Wood
Fireplaces Number 1
Fireplaces Type Gas
Fireplace Yes
Exterior
Parking Features Attached, Garage, Garage Door Opener
Garage Spaces 2.0
Pool Community, None
Utilities Available Cable Connected
Amenities Available Basketball Court, Children's Pool, Clubhouse, Golf Course, Jogging Path, Playground, Tennis Court(s)
View Protected Preserve
Roof Type Shingle
Porch Covered, Front Porch, Patio, Porch, Screened
Total Parking Spaces 2
Private Pool No
Building
Lot Description Cul-De-Sac
Sewer Public Sewer
Water Public
Architectural Style Ranch
Structure Type Stucco
New Construction No
Others
Tax ID 2495490850
Security Features Security System Owned
Acceptable Financing Cash, Conventional, FHA, VA Loan
Listing Terms Cash, Conventional, FHA, VA Loan
Read Less
Want to know what your home might be worth? Contact us for a FREE valuation!

Our team is ready to help you sell your home for the highest possible price ASAP
Bought with KELLER WILLIAMS JACKSONVILLE





