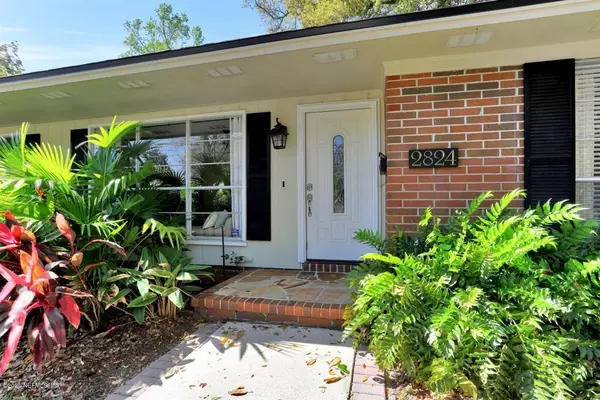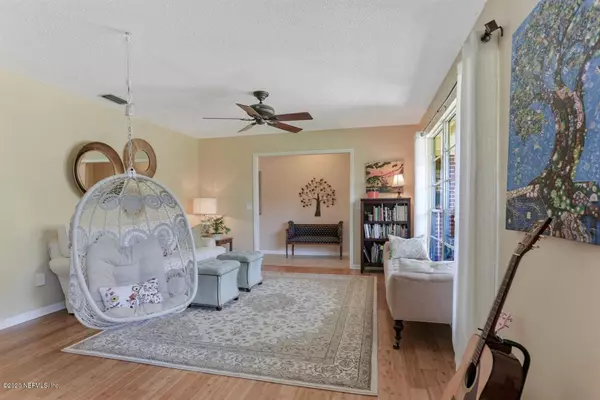$507,000
$495,000
2.4%For more information regarding the value of a property, please contact us for a free consultation.
2824 ARAPAHOE AVE Jacksonville, FL 32210
4 Beds
3 Baths
2,843 SqFt
Key Details
Sold Price $507,000
Property Type Single Family Home
Sub Type Single Family Residence
Listing Status Sold
Purchase Type For Sale
Square Footage 2,843 sqft
Price per Sqft $178
Subdivision Ortega
MLS Listing ID 1042516
Sold Date 04/10/20
Style Flat,Ranch
Bedrooms 4
Full Baths 3
HOA Y/N No
Originating Board realMLS (Northeast Florida Multiple Listing Service)
Year Built 1974
Property Description
Enjoy your privacy while having the city's finest at your fingertips. This captivating single level home was just updated & sits on a double lot in the heart of historic Old Ortega. New bamboo floors in the light-filled front living room. Country kitchen has granite countertops, farm-style sink & tile backsplash. 3 bdrms with new carpet & 2 baths in one wing. 4th bdrm/3rd bath in other wing can be master or mother-in-law suite. Breezeway with wine/coffee bar leads to luxurious entertainment room with vaulted ceiling and bamboo floor. Currently used as a game room with pool table, shuffleboard, darts and home theater. French doors open to the brick paver courtyard and lush, fully-fenced backyard with Artesian well irrigation. Don't miss this impeccable home-schedule a private tour today!
Location
State FL
County Duval
Community Ortega
Area 033-Ortega/Venetia
Direction From I-10, exit on Roosevelt Blvd, head south to left on Longfellow St, Right on Arapahoe, home is on the right.
Interior
Interior Features Eat-in Kitchen, Entrance Foyer, Pantry, Primary Downstairs, Split Bedrooms, Vaulted Ceiling(s), Walk-In Closet(s), Wet Bar
Heating Central
Cooling Central Air
Flooring Carpet, Tile, Wood
Exterior
Parking Features Attached, Circular Driveway, Garage
Garage Spaces 2.0
Fence Back Yard, Wood
Pool None
Roof Type Shingle
Porch Patio
Total Parking Spaces 2
Private Pool No
Building
Lot Description Sprinklers In Front, Sprinklers In Rear
Sewer Public Sewer
Water Public
Architectural Style Flat, Ranch
New Construction No
Schools
Elementary Schools Ortega
Middle Schools Lake Shore
High Schools Riverside
Others
Tax ID 1017030000
Security Features Smoke Detector(s)
Acceptable Financing Cash, Conventional, FHA, VA Loan
Listing Terms Cash, Conventional, FHA, VA Loan
Read Less
Want to know what your home might be worth? Contact us for a FREE valuation!

Our team is ready to help you sell your home for the highest possible price ASAP
Bought with MILLER & COMPANY REAL ESTATE





