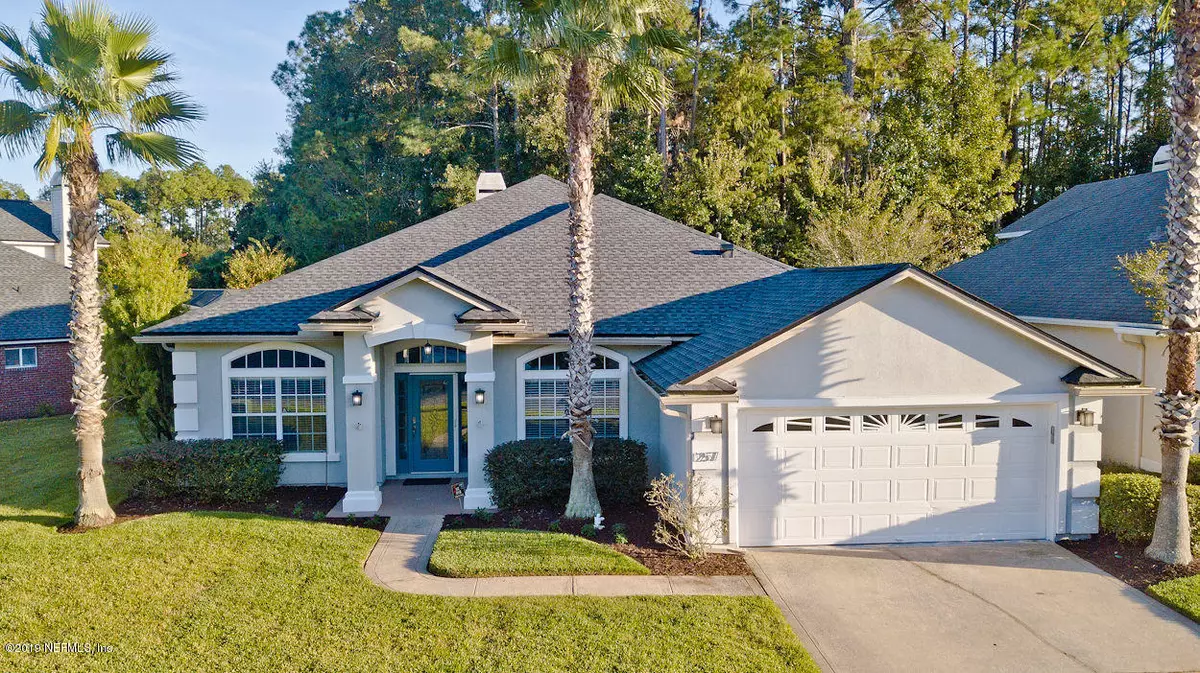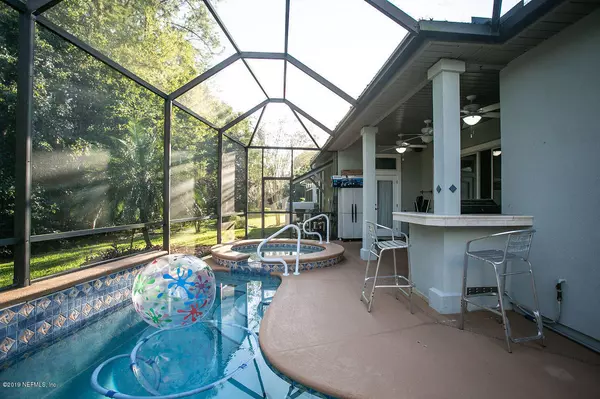$340,000
$349,500
2.7%For more information regarding the value of a property, please contact us for a free consultation.
1257 PARADISE POND RD St Augustine, FL 32092
4 Beds
3 Baths
2,426 SqFt
Key Details
Sold Price $340,000
Property Type Single Family Home
Sub Type Single Family Residence
Listing Status Sold
Purchase Type For Sale
Square Footage 2,426 sqft
Price per Sqft $140
Subdivision Wgv Turnberry
MLS Listing ID 1022316
Sold Date 05/26/20
Style Ranch
Bedrooms 4
Full Baths 3
HOA Fees $124/qua
HOA Y/N Yes
Originating Board realMLS (Northeast Florida Multiple Listing Service)
Year Built 2003
Property Description
Fabulous 4BDR/3BA gas heated POOL/SPA HOME with conservation views! Enjoy a large open floor plan with island kitchen featuring 42'' upper cabinets, gas range w/double ovens, built-in microwave, solid surface countertops & large walk in pantry. The great room with gas log fireplace & entertainment niche has oversized sliding glass doors leading out to a large screened lanai/pool area with outdoor kitchen. The master suite overlooks the pool and has a big walk-in closet with built ins, oversized bath with walk in tiled shower and 2 shower heads, double vanity sinks and linen closet. Third bath serves as pool bath w/linen closet. Separate dining room and den/office have large sunny windows. Community amenities include 2 pools, tennis courts, club house, and 2 18 hole golf courses. Salt water pool is set for self filling & is extremely low maintenance.
Seller will do a walk through with owners' Not in a evac zone. Did not lose power for more than a few hours during any major storm House is wired for fiber optic internet and rewired for surround. Fireplace is set up for gas, but is wood burning capable.
Location
State FL
County St. Johns
Community Wgv Turnberry
Area 305-World Golf Village Area-Central
Direction International Golf Parkway to Royal Pines Pkwy, left onto Edge of Woods Rd, Left onto Paradise Pond Rd.
Interior
Interior Features Split Bedrooms
Heating Central
Cooling Central Air
Fireplaces Type Gas
Fireplace Yes
Exterior
Parking Features Attached, Garage
Garage Spaces 2.0
Pool Community, Gas Heat
Amenities Available Clubhouse, Golf Course, Tennis Court(s)
Roof Type Shingle
Porch Patio
Total Parking Spaces 2
Private Pool No
Building
Lot Description Sprinklers In Front, Sprinklers In Rear, Wooded
Sewer Public Sewer
Water Public
Architectural Style Ranch
Structure Type Frame,Stucco
New Construction No
Schools
Elementary Schools Mill Creek Academy
Middle Schools Pacetti Bay
High Schools Allen D. Nease
Others
Tax ID 0282332130
Acceptable Financing Cash, Conventional, FHA, VA Loan
Listing Terms Cash, Conventional, FHA, VA Loan
Read Less
Want to know what your home might be worth? Contact us for a FREE valuation!

Our team is ready to help you sell your home for the highest possible price ASAP
Bought with RE/MAX UNLIMITED






