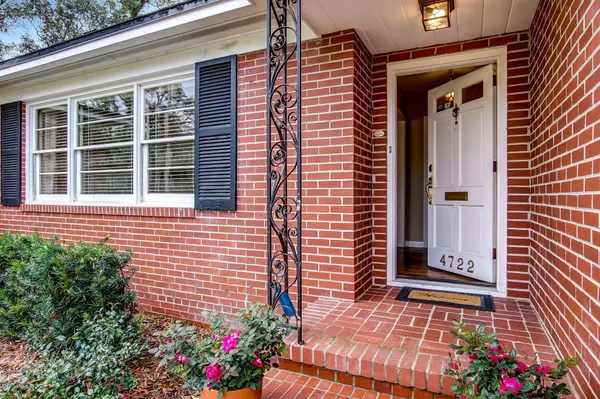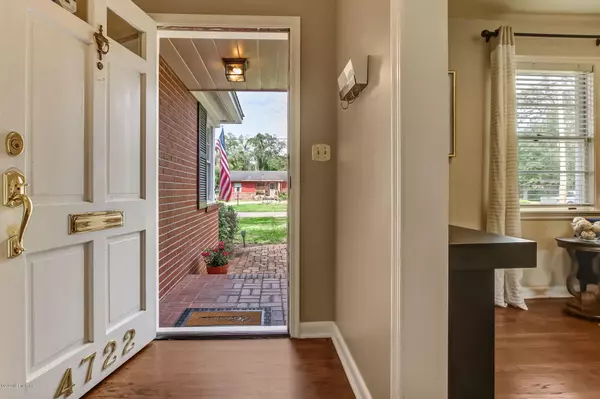$386,000
$385,000
0.3%For more information regarding the value of a property, please contact us for a free consultation.
4722 IVANHOE RD Jacksonville, FL 32210
3 Beds
2 Baths
2,054 SqFt
Key Details
Sold Price $386,000
Property Type Single Family Home
Sub Type Single Family Residence
Listing Status Sold
Purchase Type For Sale
Square Footage 2,054 sqft
Price per Sqft $187
Subdivision Ortega Forest
MLS Listing ID 1039352
Sold Date 03/19/20
Style Traditional
Bedrooms 3
Full Baths 2
HOA Y/N No
Originating Board realMLS (Northeast Florida Multiple Listing Service)
Year Built 1955
Lot Dimensions 110 x 125
Property Description
Located on an oak shaded street, where kids bike to school and neighbors walk their dogs sits this adorable brick home just waiting for you to come and start making memories.. Featuring a gorgeous living room with built-ins, a spacious family room that will be perfect for game night and an open concept kitchen that flows into the light filled dining room and living area, this is a great find in one of Jacksonville's hottest neighborhoods – Ortega Forest! Beautiful, refinished hardwood floors, large bedrooms with generous closets and updated systems so all you need to do is move in.. And if outdoor living is what you desire the lovely backyard with paver patio and fire pit will invite you out for morning coffee and evening dinners. 4722 Ivanhoe is a great place to call HOME!
Location
State FL
County Duval
Community Ortega Forest
Area 033-Ortega/Venetia
Direction South on Roosevelt Blvd. (US 17) to Ortega Forest Dr. turn Right to Water Oak Lane, turn Right to Ivanhoe, turn right. House will be on the Left.
Rooms
Other Rooms Workshop
Interior
Interior Features Built-in Features, Eat-in Kitchen, Entrance Foyer, Pantry, Primary Bathroom - Shower No Tub, Primary Downstairs, Walk-In Closet(s)
Heating Central
Cooling Central Air
Flooring Tile, Wood
Fireplaces Number 1
Fireplaces Type Wood Burning
Fireplace Yes
Exterior
Parking Features Attached, Garage
Garage Spaces 2.0
Pool None
Roof Type Shingle
Porch Front Porch, Patio
Total Parking Spaces 2
Private Pool No
Building
Lot Description Sprinklers In Front, Sprinklers In Rear
Sewer Septic Tank
Water Public
Architectural Style Traditional
New Construction No
Others
Tax ID 1008910000
Acceptable Financing Cash, Conventional, VA Loan
Listing Terms Cash, Conventional, VA Loan
Read Less
Want to know what your home might be worth? Contact us for a FREE valuation!

Our team is ready to help you sell your home for the highest possible price ASAP
Bought with ROOT REALTY LLC





