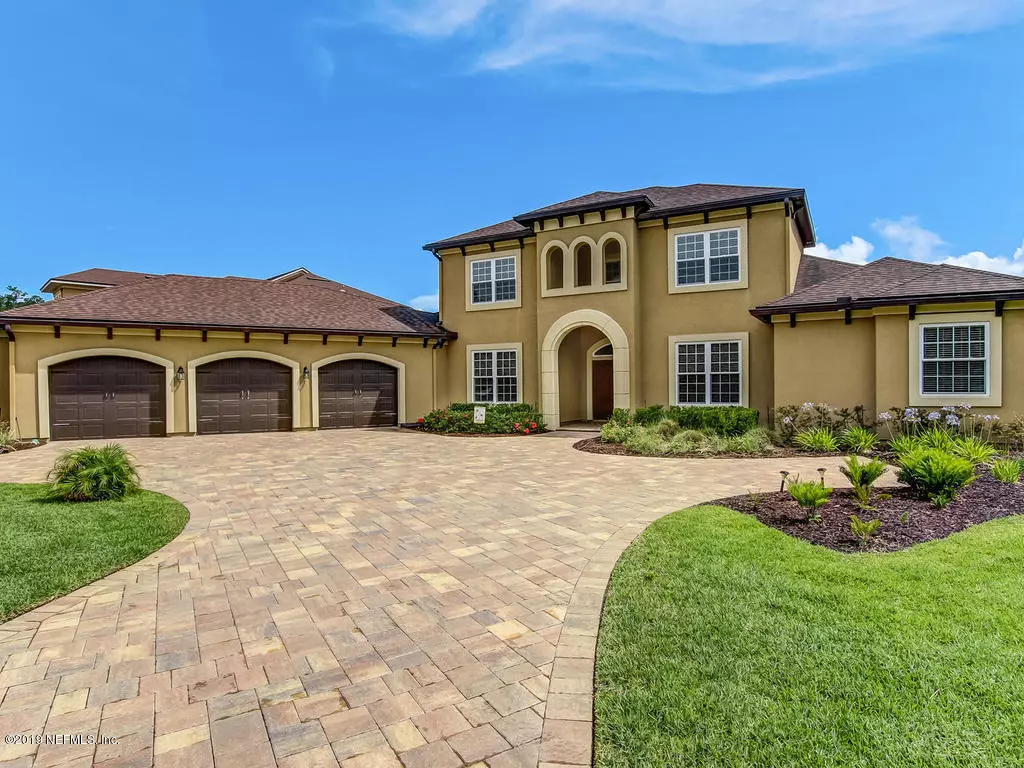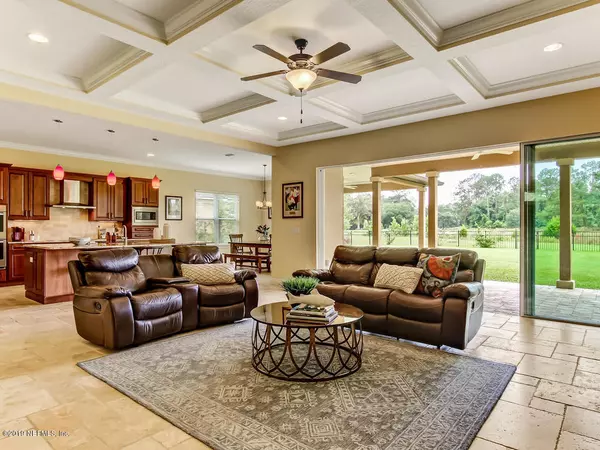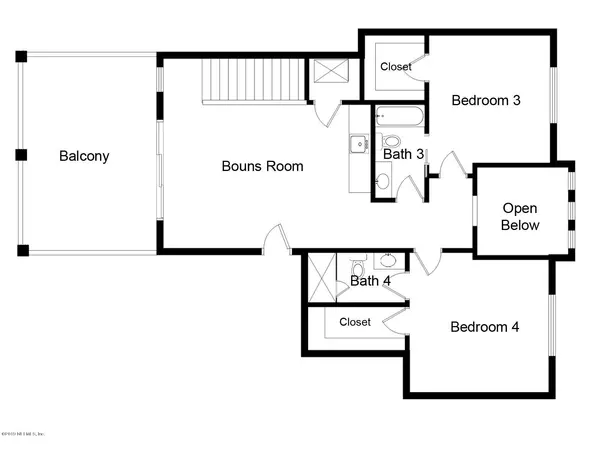$702,450
$724,900
3.1%For more information regarding the value of a property, please contact us for a free consultation.
2628 OAK GROVE AVE St Augustine, FL 32092
5 Beds
5 Baths
3,825 SqFt
Key Details
Sold Price $702,450
Property Type Single Family Home
Sub Type Single Family Residence
Listing Status Sold
Purchase Type For Sale
Square Footage 3,825 sqft
Price per Sqft $183
Subdivision Wgv Windmill Estates
MLS Listing ID 1000206
Sold Date 01/31/20
Style Spanish
Bedrooms 5
Full Baths 5
HOA Fees $166/qua
HOA Y/N Yes
Originating Board realMLS (Northeast Florida Multiple Listing Service)
Year Built 2015
Property Description
Exquisite custom designed home on a 1/2 acre estate lot with mediterranean inspired architecture offers sweeping views of the King & Bear golf course, multiple lakes and gorgeous sunsets. Built by Legacy Builders in 2015, and designed for entertaining, this home offers an open concept floorplan with a large gourmet kitchen, family room and casual dining space. Large glass sliding doors stack to combine indoor and outdoor living environments. Tall coffered ceilings in the family room add an elegant touch while the open floorplan keeps casual living in mind. The gourmet kitchen is well equipped with GE stainless steel appliances including a 36-inch cooktop and vent hood, double ovens, French door refrigerator, a large island with seating for six, raised panel maple cabinets and gorgeous granite countertops. A large casual dining space accompanies the kitchen with a door to the covered lanai which is pre-plumbed for a summer kitchen. Hand-cut travertine floors flow throughout the first floor living spaces into the first floor master suite and private ensuite bathroom. A master ensuite to envy with two vanities, tons of storage, a glass walk-in shower with tumbled travertine tile, soaking tub and two oversized walk-in closets! Enjoy an oversized three-car garage and circle driveway that will accommodate all your parking needs. The backyard is fenced, and has plenty of room for you to design the pool of your dreams! Also downstairs is an additional guest suite with ensuite bath, an office (or 5th bedroom with closet), a pool bath with walk-in shower, and a large laundry room with counter space and storage cabinets. Upstairs you'll find a large flex-room with a wet bar, drink cooler and upper cabinets for storage. You access the balcony through another set of stacking sliders. Perhaps the best sunsets in the neighborhood can be seen from the balcony, and you will enjoy watching both the golfers and nature that cohabitate in your backyard! Also upstairs, there are two bedrooms each with their own ensuite bathroom and walk-in closets, and a walk-in attic storage closet which is perfect for all your holiday decorations! This home was truly designed for any family; each bedroom has its own bathroom, large closets, a flowing floorplan for easy living and amazing outdoor space! Enjoy resort style amenities with no CDD fees in King and Bear! Drive your golf cart or bike ride to several club amenities including a brand new state-of-the-art fitness center, junior Olympic size heated lap pool, zero entry leisure pool, tennis courts, Laterra Spa, and several "pocket parks" including Heritage Oak Park. Play a round of golf on the King and Bear Championship Golf Course exclusively designed by Jack Nicklaus and Arnold Palmer. Membership to King and Bear gives you full access to Slammer and Squire for twice the golfing pleasure and two gourmet restaurants plus additional perks! Truly fall in love with this community! Request a full property feature list for additional details and a private showing today.
Location
State FL
County St. Johns
Community Wgv Windmill Estates
Area 309-World Golf Village Area-West
Direction I-95 to Exit 323 (Int. Golf Pkwy) – West 2.8 miles through light at SR 16 (R) on Registry thru gate. Take Registry to traffic circle second exit on Oakgrove home on (R)
Interior
Interior Features Breakfast Bar, Eat-in Kitchen, Entrance Foyer, In-Law Floorplan, Kitchen Island, Pantry, Primary Bathroom -Tub with Separate Shower, Primary Downstairs, Split Bedrooms, Walk-In Closet(s), Wet Bar
Heating Central, Heat Pump, Other
Cooling Central Air
Flooring Carpet, Tile
Laundry Electric Dryer Hookup, Washer Hookup
Exterior
Exterior Feature Balcony
Parking Features Attached, Circular Driveway, Garage, Garage Door Opener
Garage Spaces 3.0
Fence Back Yard
Pool Community, None
Utilities Available Natural Gas Available
Amenities Available Basketball Court, Clubhouse, Fitness Center, Golf Course, Jogging Path, Playground, Security, Tennis Court(s)
View Golf Course
Roof Type Shingle
Porch Covered, Front Porch, Patio, Porch, Screened
Total Parking Spaces 3
Private Pool No
Building
Lot Description On Golf Course, Sprinklers In Front, Sprinklers In Rear
Sewer Public Sewer
Water Public
Architectural Style Spanish
Structure Type Frame,Stucco
New Construction No
Schools
Elementary Schools Wards Creek
Middle Schools Pacetti Bay
High Schools Allen D. Nease
Others
HOA Name Six Mile Creek North
Tax ID 2880120170
Security Features Security System Owned,Smoke Detector(s)
Acceptable Financing Cash, Conventional, VA Loan
Listing Terms Cash, Conventional, VA Loan
Read Less
Want to know what your home might be worth? Contact us for a FREE valuation!

Our team is ready to help you sell your home for the highest possible price ASAP
Bought with THE LEGENDS OF REAL ESTATE






