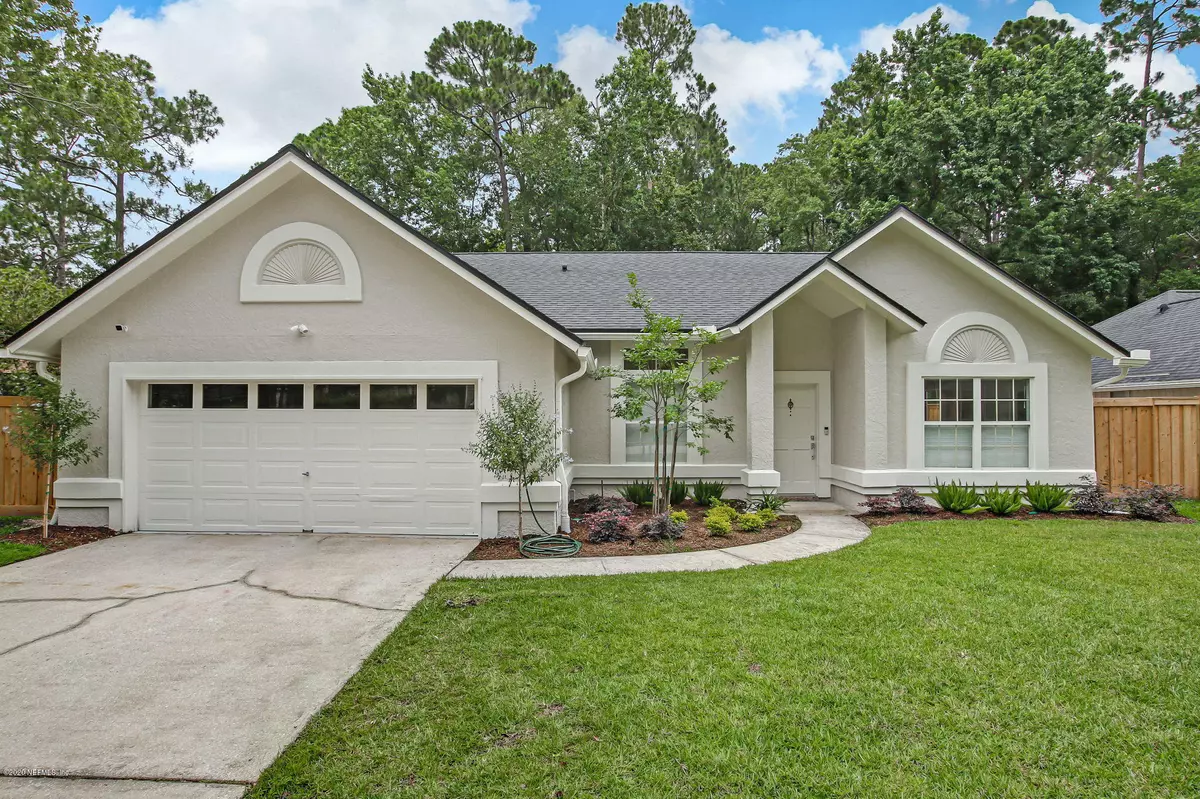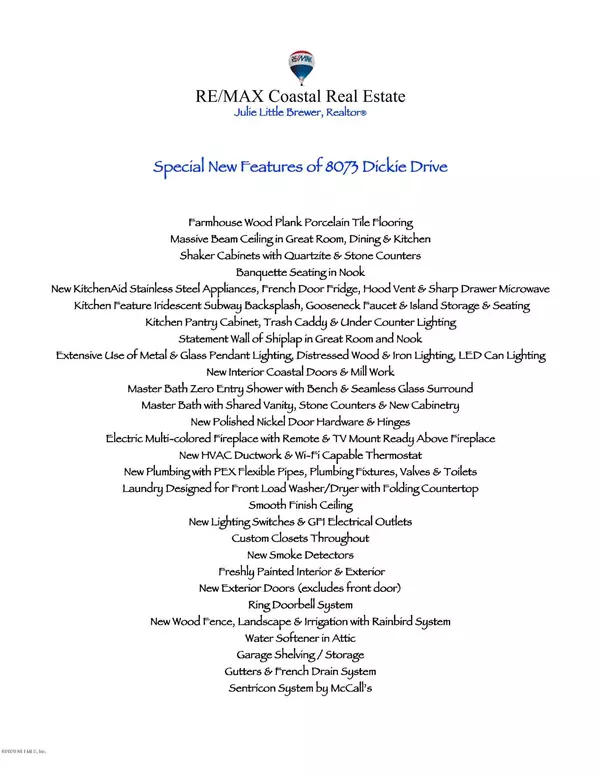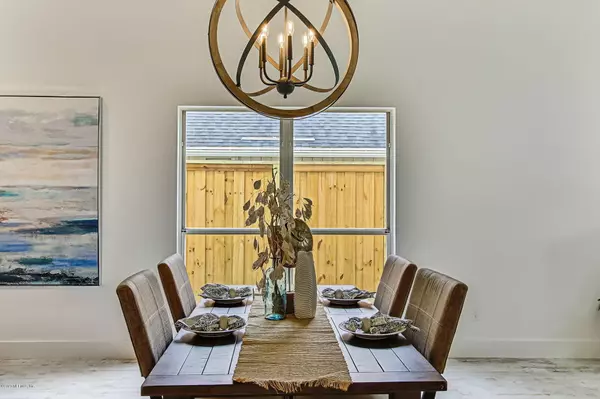$342,000
$379,000
9.8%For more information regarding the value of a property, please contact us for a free consultation.
8073 DICKIE DR Jacksonville, FL 32216
3 Beds
2 Baths
1,774 SqFt
Key Details
Sold Price $342,000
Property Type Single Family Home
Sub Type Single Family Residence
Listing Status Sold
Purchase Type For Sale
Square Footage 1,774 sqft
Price per Sqft $192
Subdivision Lakemont
MLS Listing ID 1056424
Sold Date 08/21/20
Bedrooms 3
Full Baths 2
HOA Fees $8/ann
HOA Y/N Yes
Originating Board realMLS (Northeast Florida Multiple Listing Service)
Year Built 1988
Lot Dimensions 70 x 105
Property Description
Comprehensive Remodel nestled in a quaint setting minutes to the Town Center, Restaurants & the Beach. Infinite list of upgrades in this fabulous home include Farmhouse Wood Plank Tile floors, Massive Beam ceiling in the open Great room w/ adjacent kitchen & dining. New Shaker Cabinets in Kitchen, Quartzite Counters, Stainless Steel Appliances, & Iridescent Subway Backsplash. Statement wall of Shiplap in Great & Nook. Banquette Dining & Huge kitchen island w/ extra storage & seating make entertaining a breeze. Electric LED multi-colored fireplace. New coastal doors & trim throughout. Modern Master Bath w/ zero entry shower & bench seating w/ seamless glass surround. Custom Closets, New LED Lighting, Plumbing Fixtures, Hardware, Fence, Landscape, Irrigation, Paint, Plus Much More!
Location
State FL
County Duval
Community Lakemont
Area 022-Grove Park/Sans Souci
Direction N on Southside Blvd L on Touchton R Belfort L Dickie Dr.
Interior
Interior Features Breakfast Bar, Breakfast Nook, Eat-in Kitchen, Entrance Foyer, Kitchen Island, Pantry, Primary Bathroom -Tub with Separate Shower, Primary Downstairs, Split Bedrooms, Vaulted Ceiling(s), Walk-In Closet(s)
Heating Central, Heat Pump
Cooling Central Air
Flooring Carpet, Tile
Fireplaces Number 1
Fireplaces Type Electric
Furnishings Unfurnished
Fireplace Yes
Laundry Electric Dryer Hookup, Washer Hookup
Exterior
Parking Features Attached, Garage, Garage Door Opener
Garage Spaces 2.0
Fence Back Yard, Wood
Pool None
Roof Type Shingle
Porch Porch, Screened
Total Parking Spaces 2
Private Pool No
Building
Lot Description Sprinklers In Front, Sprinklers In Rear, Wooded
Sewer Public Sewer
Water Public
Structure Type Frame,Stucco
New Construction No
Others
HOA Name Lakemont
Tax ID 1545035620
Security Features Smoke Detector(s)
Acceptable Financing Cash, Conventional
Listing Terms Cash, Conventional
Read Less
Want to know what your home might be worth? Contact us for a FREE valuation!

Our team is ready to help you sell your home for the highest possible price ASAP
Bought with BERKSHIRE HATHAWAY HOMESERVICES FLORIDA NETWORK REALTY






