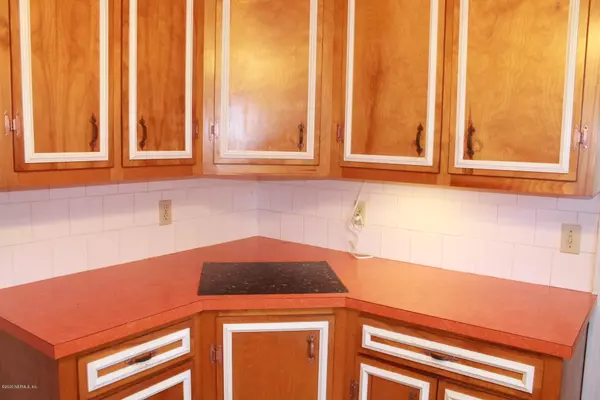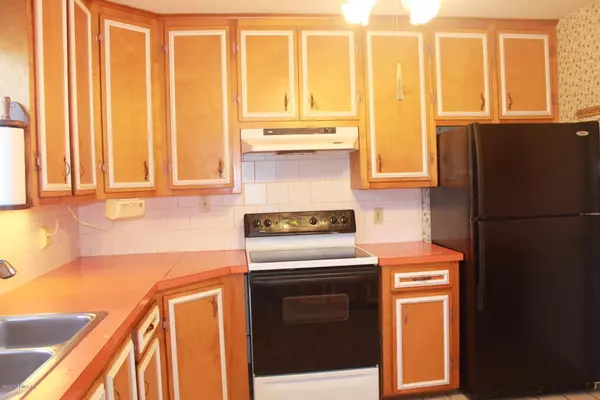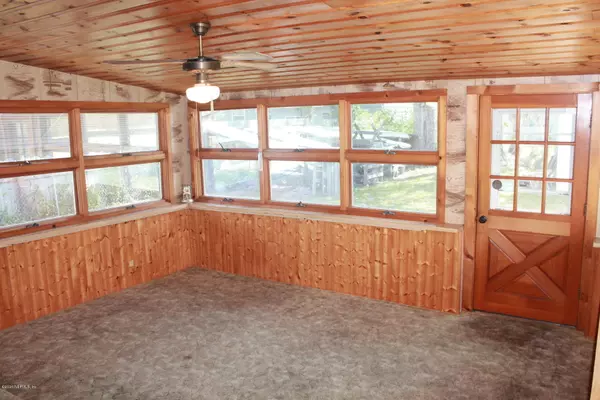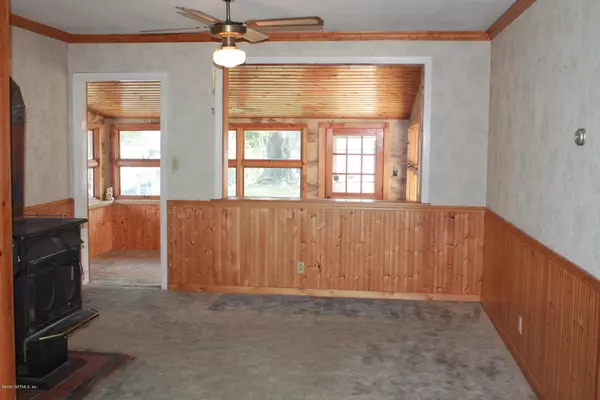$132,500
$140,000
5.4%For more information regarding the value of a property, please contact us for a free consultation.
7303 MIDWAY RD Jacksonville, FL 32244
4 Beds
2 Baths
1,679 SqFt
Key Details
Sold Price $132,500
Property Type Single Family Home
Sub Type Single Family Residence
Listing Status Sold
Purchase Type For Sale
Square Footage 1,679 sqft
Price per Sqft $78
Subdivision Ortega Hills
MLS Listing ID 1043720
Sold Date 04/20/20
Style Ranch
Bedrooms 4
Full Baths 2
HOA Y/N No
Originating Board realMLS (Northeast Florida Multiple Listing Service)
Year Built 1958
Lot Dimensions 80 x 117
Property Description
This home features four bedrooms and large den with working cast iron stove. Newer roof and HVAC. Also, re-plumbed. Small concrete block work shop, fence rear yard. conveniently located near NAS Jax, shopping and Orange park mall. Don't miss out, home is priced to sell. Home is being sold in AS-IS condition with no repairs.
Location
State FL
County Duval
Community Ortega Hills
Area 056-Yukon/Wesconnett/Oak Hill
Direction From Roosevelt Blvd or US-17 and I-295 head N on Roosevelt Blvd to L on Ortega Hills Dr. Then R on to Midway Rd. Home is on the R.
Rooms
Other Rooms Workshop
Interior
Interior Features Primary Bathroom - Shower No Tub
Heating Central, Electric
Cooling Central Air, Electric
Flooring Carpet
Fireplaces Type Free Standing
Fireplace Yes
Laundry Electric Dryer Hookup, Washer Hookup
Exterior
Parking Features Attached, Garage
Garage Spaces 1.0
Fence Back Yard, Chain Link
Pool None
Utilities Available Cable Available
Amenities Available Playground
Roof Type Shingle
Total Parking Spaces 1
Private Pool No
Building
Sewer Public Sewer
Water Public
Architectural Style Ranch
Structure Type Block,Fiber Cement,Frame,Wood Siding
New Construction No
Schools
Elementary Schools Sadie T. Tillis
Middle Schools Westside
High Schools Westside High School
Others
Tax ID 0986590000
Acceptable Financing Cash, Conventional, FHA, VA Loan
Listing Terms Cash, Conventional, FHA, VA Loan
Read Less
Want to know what your home might be worth? Contact us for a FREE valuation!

Our team is ready to help you sell your home for the highest possible price ASAP
Bought with COLDWELL BANKER VANGUARD REALTY





