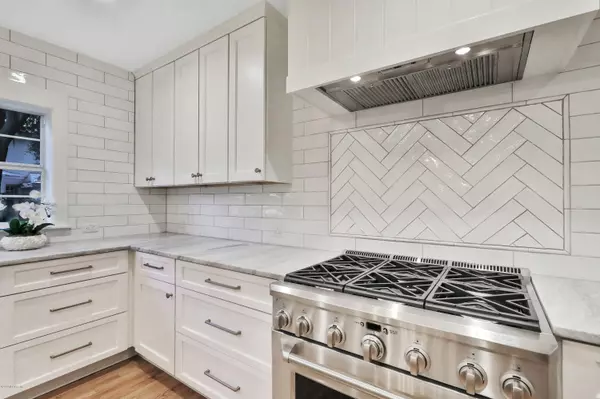$785,000
$855,000
8.2%For more information regarding the value of a property, please contact us for a free consultation.
4845 ARAPAHOE AVE Jacksonville, FL 32210
4 Beds
5 Baths
3,780 SqFt
Key Details
Sold Price $785,000
Property Type Single Family Home
Sub Type Single Family Residence
Listing Status Sold
Purchase Type For Sale
Square Footage 3,780 sqft
Price per Sqft $207
Subdivision Ortega Terrace
MLS Listing ID 1035835
Sold Date 08/25/20
Style Traditional
Bedrooms 4
Full Baths 4
Half Baths 1
HOA Y/N No
Originating Board realMLS (Northeast Florida Multiple Listing Service)
Year Built 1940
Property Description
You don't want to miss this rare opportunity to find a fully remodeled home in old Ortega. This 4 bedroom 4.5 bath home has been completely refurbished. The kitchen features professional style appliances including a 36'' gas range, free standing refrigerator and freezer. The large island is great for entertaining. Refinished original wood floors throughout the home to keep the original character. Upstairs offers 3 bedrooms, each with a full bath. The large Master suite is a marble lovers dream. Freestanding tub, walk in shower, double vanity and 3 closets make this master suite one to love. The lime washed brick and new roof complete the exterior. Additional features: gas tankless water heater, designer tile throughout, replumbed, new elec panel Easy commute to NAS Jax
Location
State FL
County Duval
Community Ortega Terrace
Area 033-Ortega/Venetia
Direction From I-10, south on 17, left on Robert D Gordon Rd. Left on Arapahoe, home is on the right
Interior
Interior Features Breakfast Nook, Eat-in Kitchen, Primary Bathroom -Tub with Separate Shower
Heating Central
Cooling Central Air
Fireplaces Number 1
Fireplace Yes
Laundry Electric Dryer Hookup, Washer Hookup
Exterior
Pool None
Private Pool No
Building
Sewer Public Sewer
Water Public
Architectural Style Traditional
New Construction No
Others
Tax ID 1020890000
Acceptable Financing Cash, Conventional, FHA, VA Loan
Listing Terms Cash, Conventional, FHA, VA Loan
Read Less
Want to know what your home might be worth? Contact us for a FREE valuation!

Our team is ready to help you sell your home for the highest possible price ASAP
Bought with COWFORD REALTY & DESIGN LLC





