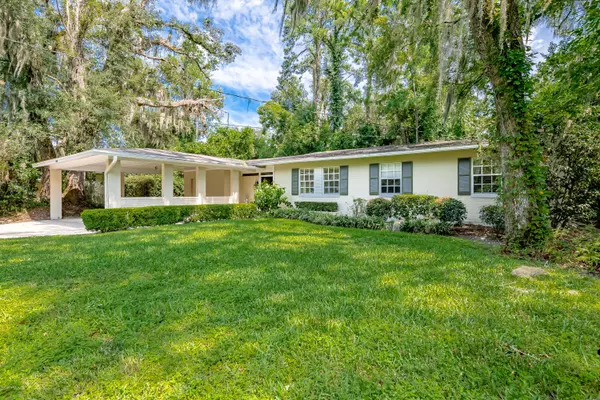$272,000
$267,000
1.9%For more information regarding the value of a property, please contact us for a free consultation.
4680 VERONA AVE Jacksonville, FL 32210
3 Beds
2 Baths
1,652 SqFt
Key Details
Sold Price $272,000
Property Type Single Family Home
Sub Type Single Family Residence
Listing Status Sold
Purchase Type For Sale
Square Footage 1,652 sqft
Price per Sqft $164
Subdivision Ortega Forest
MLS Listing ID 1014297
Sold Date 12/16/19
Style Ranch
Bedrooms 3
Full Baths 2
HOA Y/N No
Originating Board realMLS (Northeast Florida Multiple Listing Service)
Year Built 1953
Lot Dimensions 75 X 116
Property Description
RUN DON'T WALK! Nestled in the heart of extremely popular Ortega Forest and at an affordable price, too, with access to Award winning, A-rated John Stockton Elementary! Enter the large foyer/breezeway with stunning black and white marble tile floors. Step up into the living room with original hardwood floors, to the dining room with stunning chandelier and into the spacious, sunny family room with ceramic tile floors, a dry bar and storage closets! Storage spaces and built-ins are throughout the home! Kitchen with stainless steel appliances, mostly GE, hall bath and 2 guest bedrooms and a large master bedroom with ensuite bath addition. Lush foliage in the private back yard with a large patio. 2-car carport, very large storage room (garage was converted), and SO much more to LOVE!
Location
State FL
County Duval
Community Ortega Forest
Area 033-Ortega/Venetia
Direction From I-10, South on US 17, go over Ortega River Bridge and turn West on Verona Avenue. Home is on the left.
Interior
Interior Features Entrance Foyer, Primary Downstairs
Heating Central
Cooling Central Air
Flooring Tile, Wood
Laundry Electric Dryer Hookup, In Carport, In Garage, Washer Hookup
Exterior
Carport Spaces 2
Pool None
Utilities Available Cable Available
Roof Type Shingle
Porch Patio
Private Pool No
Building
Lot Description Wooded
Sewer Septic Tank
Water Public
Architectural Style Ranch
Structure Type Concrete
New Construction No
Schools
Elementary Schools John Stockton
Others
Tax ID 1013140000
Acceptable Financing Cash, Conventional, FHA, VA Loan
Listing Terms Cash, Conventional, FHA, VA Loan
Read Less
Want to know what your home might be worth? Contact us for a FREE valuation!

Our team is ready to help you sell your home for the highest possible price ASAP
Bought with COLDWELL BANKER VANGUARD REALTY





