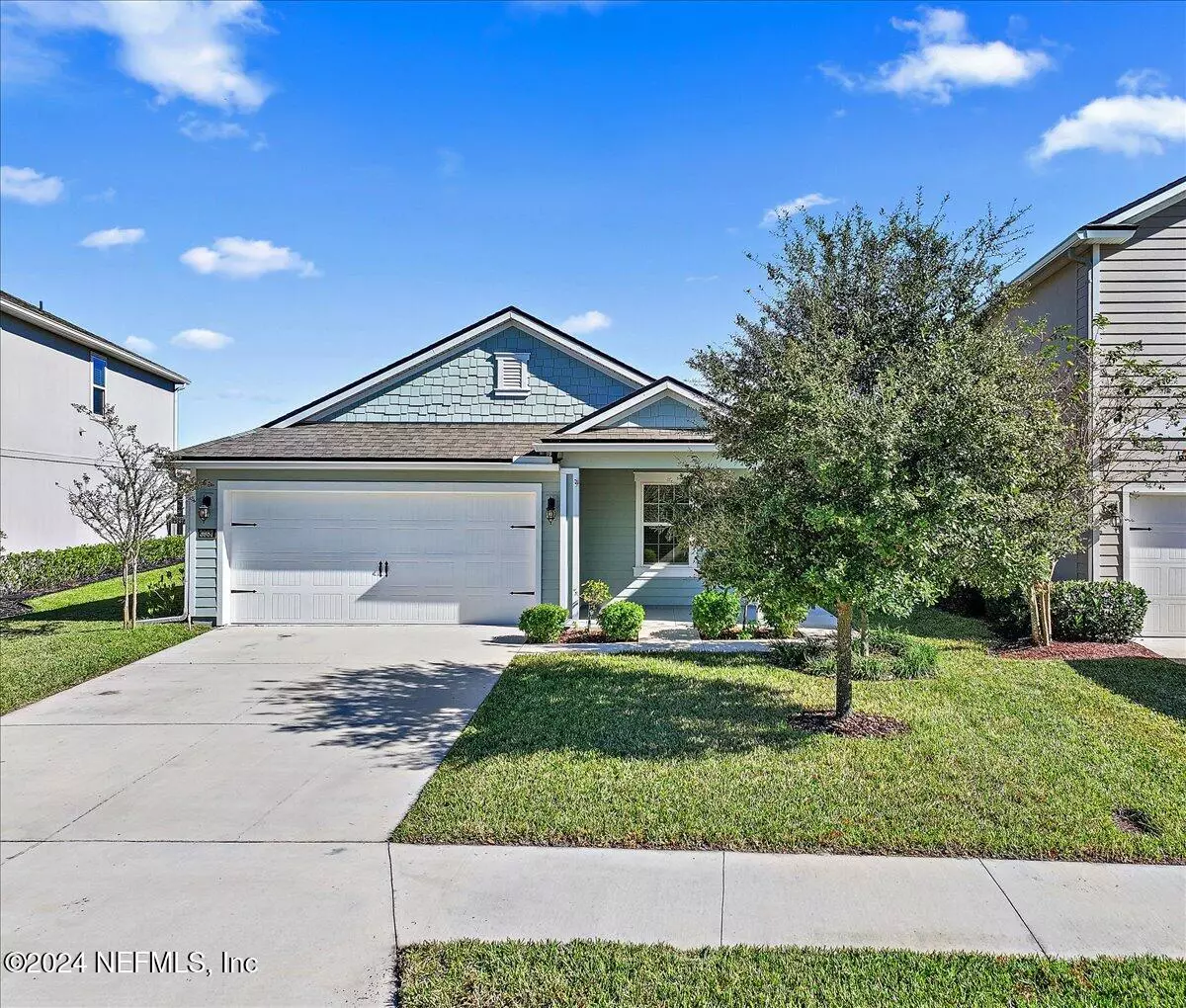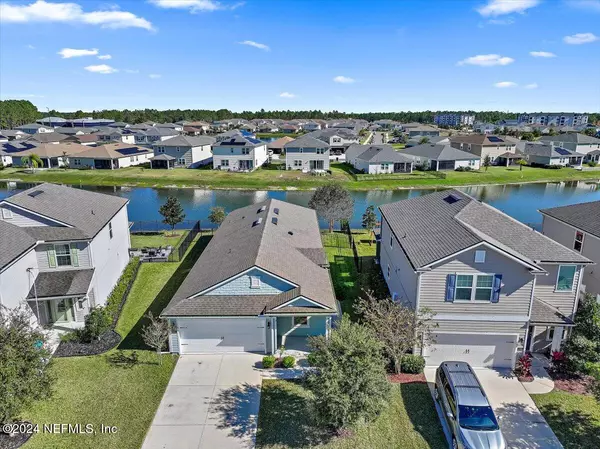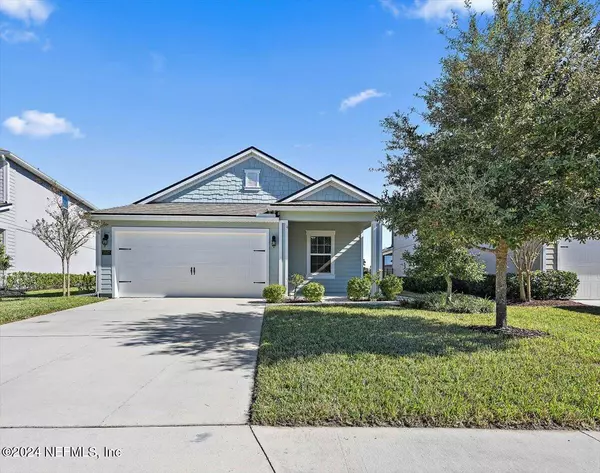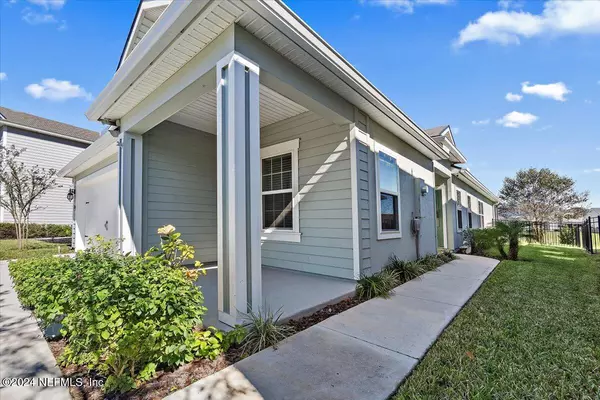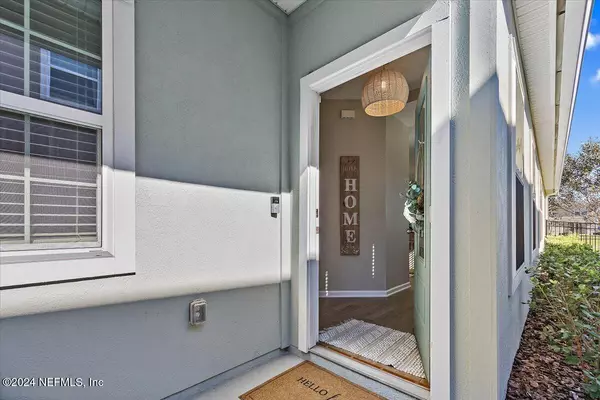
3987 HEATHERBROOK PL Middleburg, FL 32068
4 Beds
2 Baths
1,783 SqFt
UPDATED:
12/09/2024 07:50 AM
Key Details
Property Type Single Family Home
Sub Type Single Family Residence
Listing Status Active
Purchase Type For Sale
Square Footage 1,783 sqft
Price per Sqft $196
Subdivision Greyhawk
MLS Listing ID 2058846
Style Traditional
Bedrooms 4
Full Baths 2
HOA Fees $120/ann
HOA Y/N Yes
Originating Board realMLS (Northeast Florida Multiple Listing Service)
Year Built 2019
Annual Tax Amount $6,509
Lot Size 6,098 Sqft
Acres 0.14
Property Description
Located just steps away from the community amenities center, you'll have easy access to the pool, playground, tennis and basketball courts, as well as a fitness center. All within a walk/bike ride away from the elementary school. Everything you need for a vibrant, family-friendly lifestyle. Don't miss out on this opportunity to make it yours!
Location
State FL
County Clay
Community Greyhawk
Area 139-Oakleaf/Orange Park/Nw Clay County
Direction Driving West on Argyle Forest Blvd continue straight. It will turn into Oakleaf Plantation Pkwy. At the traffic circle take the 2nd exit and stay on Oakleaf Plantation Pkwy. Turn right on Royal Pines Drive and then right onto Heatherbrook Place. Home is on the right.
Interior
Interior Features Kitchen Island, Open Floorplan, Pantry, Primary Bathroom - Shower No Tub
Heating Central
Cooling Central Air
Flooring Carpet, Tile
Exterior
Parking Features Garage
Garage Spaces 2.0
Fence Back Yard
Utilities Available Electricity Connected, Natural Gas Connected, Sewer Connected, Water Connected
Amenities Available Basketball Court, Dog Park, Fitness Center, Pickleball, Playground, Tennis Court(s)
View Pond
Roof Type Shingle
Porch Covered, Front Porch, Patio, Screened
Total Parking Spaces 2
Garage Yes
Private Pool No
Building
Sewer Public Sewer
Water Public
Architectural Style Traditional
Structure Type Fiber Cement
New Construction No
Schools
Elementary Schools Discovery Oaks
Middle Schools Oakleaf Jr High
High Schools Oakleaf High School
Others
Senior Community No
Tax ID 18042500795305359
Acceptable Financing Cash, Conventional, FHA, VA Loan
Listing Terms Cash, Conventional, FHA, VA Loan


