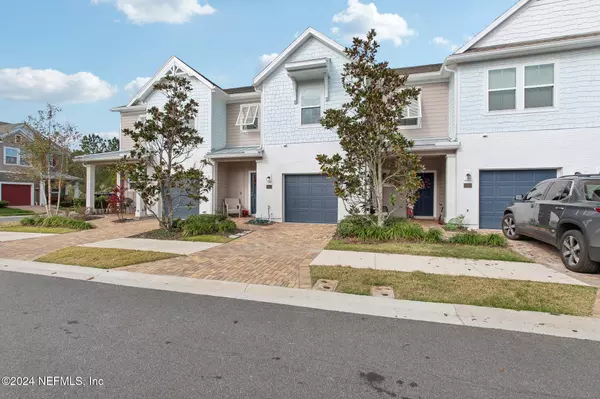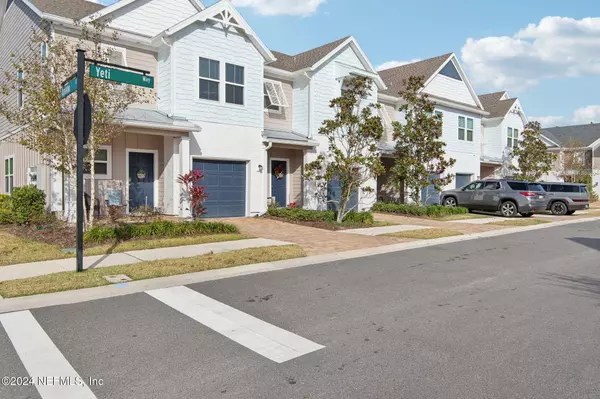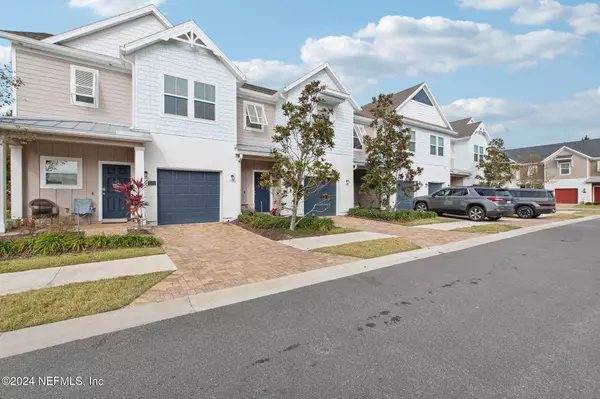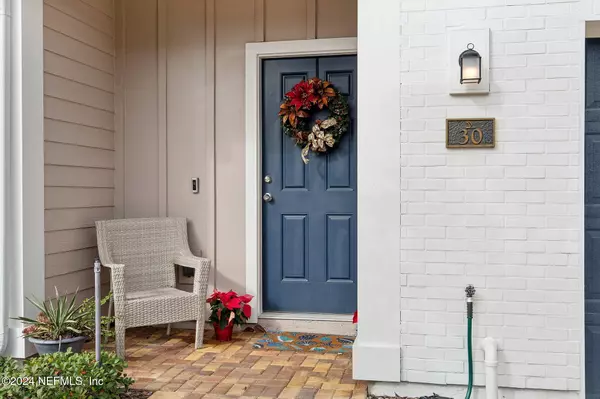
30 YETI CT St Augustine, FL 32092
2 Beds
3 Baths
1,611 SqFt
UPDATED:
11/26/2024 04:25 PM
Key Details
Property Type Townhouse
Sub Type Townhouse
Listing Status Active Under Contract
Purchase Type For Sale
Square Footage 1,611 sqft
Price per Sqft $209
Subdivision Shearwater Townhomes
MLS Listing ID 2057472
Style Traditional
Bedrooms 2
Full Baths 2
Half Baths 1
HOA Fees $180/mo
HOA Y/N Yes
Originating Board realMLS (Northeast Florida Multiple Listing Service)
Year Built 2022
Annual Tax Amount $2,458
Lot Size 2,178 Sqft
Acres 0.05
Property Description
Location
State FL
County St. Johns
Community Shearwater Townhomes
Area 304- 210 South
Direction Take CR 210 to Shearwater Parkway. Through the roundabout, make a right onto Appleton Ct and a right on Yeti Ct. Home will be on the left.
Interior
Interior Features Ceiling Fan(s), Eat-in Kitchen, Entrance Foyer, Kitchen Island, Open Floorplan, Pantry, Primary Bathroom - Shower No Tub, Split Bedrooms, Walk-In Closet(s)
Heating Central
Cooling Central Air
Flooring Carpet, Tile
Laundry In Unit, Upper Level
Exterior
Parking Features Attached, Garage, Garage Door Opener
Garage Spaces 1.0
Utilities Available Cable Available, Electricity Connected, Sewer Connected, Water Connected
Amenities Available Barbecue, Boat Dock, Children's Pool, Clubhouse, Dog Park, Fitness Center, Jogging Path, Park, Playground, Tennis Court(s)
View Trees/Woods
Roof Type Shingle
Porch Covered, Front Porch, Patio, Screened
Total Parking Spaces 1
Garage Yes
Private Pool No
Building
Lot Description Sprinklers In Front, Sprinklers In Rear
Sewer Public Sewer
Water Public
Architectural Style Traditional
Structure Type Fiber Cement,Frame
New Construction No
Schools
Elementary Schools Timberlin Creek
Middle Schools Switzerland Point
High Schools Bartram Trail
Others
Senior Community No
Tax ID 0100152580
Acceptable Financing Cash, Conventional, FHA, VA Loan
Listing Terms Cash, Conventional, FHA, VA Loan






