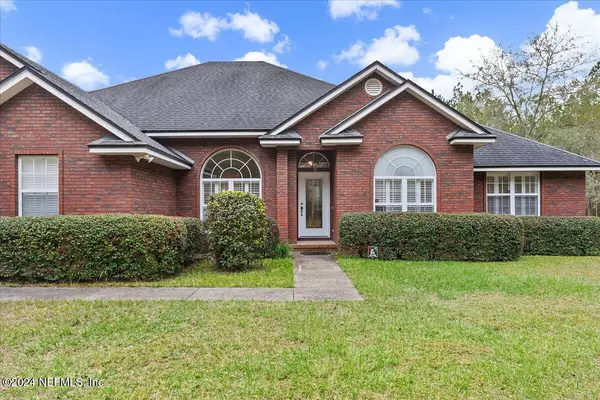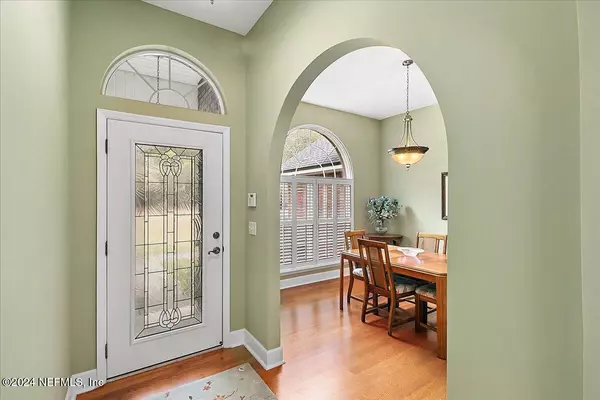9058 BUTCHER RD Glen St. Mary, FL 32040
4 Beds
3 Baths
2,629 SqFt
UPDATED:
11/13/2024 08:09 AM
Key Details
Property Type Single Family Home
Sub Type Single Family Residence
Listing Status Active
Purchase Type For Sale
Square Footage 2,629 sqft
Price per Sqft $361
Subdivision Farms At Glen Plantation
MLS Listing ID 2056183
Bedrooms 4
Full Baths 2
Half Baths 1
HOA Y/N No
Originating Board realMLS (Northeast Florida Multiple Listing Service)
Year Built 2006
Annual Tax Amount $2,805
Lot Size 20.010 Acres
Acres 20.01
Property Description
Agents please see private remarks for showing instructions.
Location
State FL
County Baker
Community Farms At Glen Plantation
Area 502-Baker County-Nw
Direction from I10 exit 333, N on CR 125/S Glen Ave, Cross railroad tracks, L at traffic Light for US 90/Mt Vernon St. Go 3.5 miles and turn L onto Gilford Davis (cross RR Tx) take immediate left onto E Gilford Davis and take 1st R onto Noah Davis Rd. Dead end through red gate onto property easement. Take the 2nd left and follow signs to the home.
Interior
Interior Features Ceiling Fan(s), Eat-in Kitchen, Entrance Foyer, Guest Suite, His and Hers Closets, Kitchen Island, Open Floorplan, Primary Bathroom - Shower No Tub, Split Bedrooms, Walk-In Closet(s)
Heating Central, Electric
Cooling Central Air, Electric, Multi Units
Flooring Carpet, Tile, Wood
Furnishings Unfurnished
Laundry In Unit
Exterior
Parking Features Additional Parking, Attached, Carport, Circular Driveway, Detached, Garage Door Opener, RV Access/Parking
Garage Spaces 3.0
Carport Spaces 2
Pool None
Utilities Available Cable Available
View Trees/Woods
Roof Type Shingle
Total Parking Spaces 3
Garage Yes
Private Pool No
Building
Lot Description Agricultural, Easement Access, Many Trees
Sewer Septic Tank
Water Well
New Construction No
Schools
Elementary Schools Westside
Middle Schools Baker County
High Schools Baker County
Others
Senior Community No
Tax ID 093S21000000000055
Acceptable Financing Cash, Conventional, FHA, USDA Loan, VA Loan
Listing Terms Cash, Conventional, FHA, USDA Loan, VA Loan





