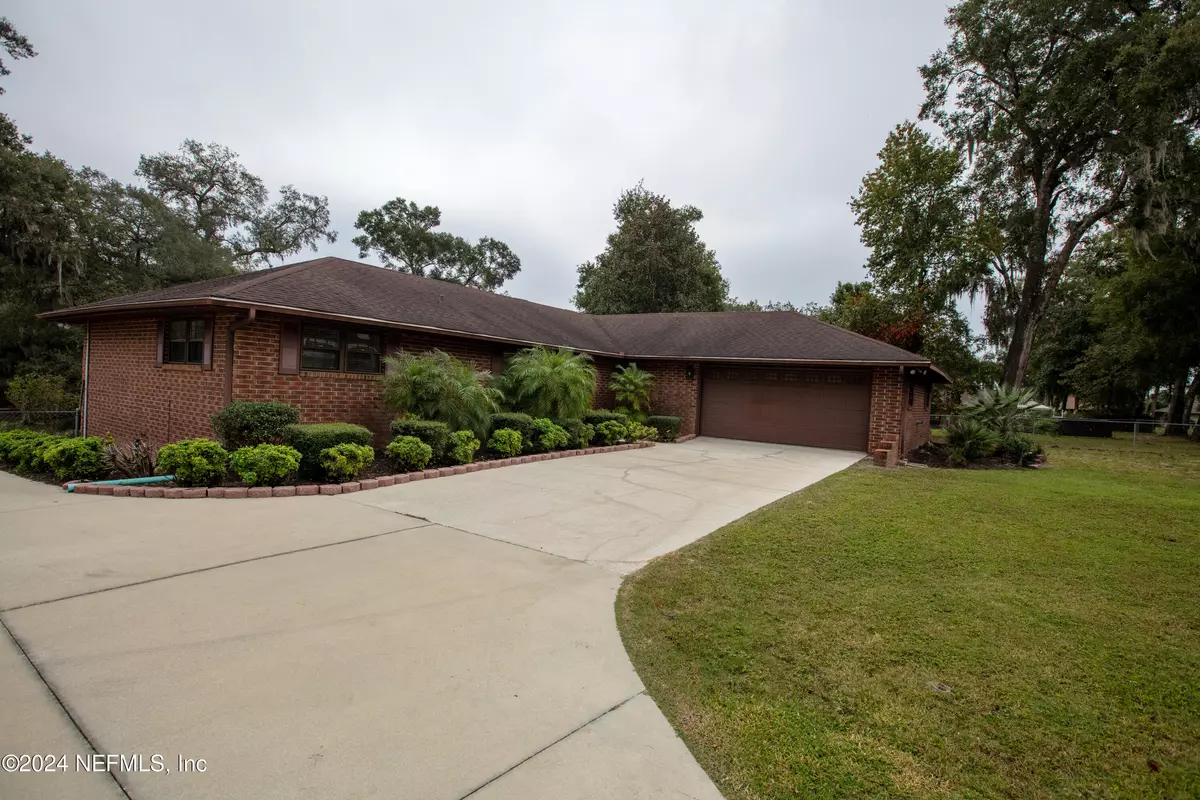
209 SE 28TH LOOP Melrose, FL 32666
3 Beds
2 Baths
2,138 SqFt
UPDATED:
11/22/2024 10:10 PM
Key Details
Property Type Single Family Home
Sub Type Single Family Residence
Listing Status Active
Purchase Type For Sale
Square Footage 2,138 sqft
Price per Sqft $205
Subdivision Geneva Shores
MLS Listing ID 2054495
Style Traditional
Bedrooms 3
Full Baths 2
Construction Status Updated/Remodeled
HOA Y/N No
Originating Board realMLS (Northeast Florida Multiple Listing Service)
Year Built 1984
Lot Size 0.960 Acres
Acres 0.96
Property Description
Don't forget to check out this video, copy and paste the link
https://www.youtube.com/watch?v=QoB8cb0ze_U
Location
State FL
County Bradford
Community Geneva Shores
Area 523-Bradford County-Se
Direction From Melrose at SR 26 and SR 21 go North on SR 21 to Right on SE 28th St. follow to 2nd entry at 28th Loop and turn left onto 28th loop, it's the first house on the right
Rooms
Other Rooms Shed(s), Workshop
Interior
Interior Features Breakfast Bar, Ceiling Fan(s), Pantry, Primary Bathroom - Shower No Tub, Skylight(s), Split Bedrooms, Walk-In Closet(s)
Heating Central
Cooling Central Air
Flooring Carpet, Laminate, Tile
Fireplaces Number 1
Fireplaces Type Gas
Fireplace Yes
Laundry Electric Dryer Hookup, Sink, Washer Hookup
Exterior
Garage Attached, Carport, Detached, Garage, RV Access/Parking, Other
Garage Spaces 3.0
Carport Spaces 1
Fence Back Yard, Chain Link, Cross Fenced
Utilities Available Electricity Connected, Water Connected
Waterfront No
Roof Type Shingle
Porch Covered, Deck, Rear Porch
Total Parking Spaces 3
Garage Yes
Private Pool No
Building
Lot Description Sprinklers In Front, Sprinklers In Rear
Sewer Septic Tank
Water Public, Well
Architectural Style Traditional
New Construction No
Construction Status Updated/Remodeled
Schools
Middle Schools Bradford
High Schools Bradford
Others
Senior Community No
Tax ID 06034A03000
Acceptable Financing Cash, Conventional, FHA, USDA Loan, VA Loan
Listing Terms Cash, Conventional, FHA, USDA Loan, VA Loan






