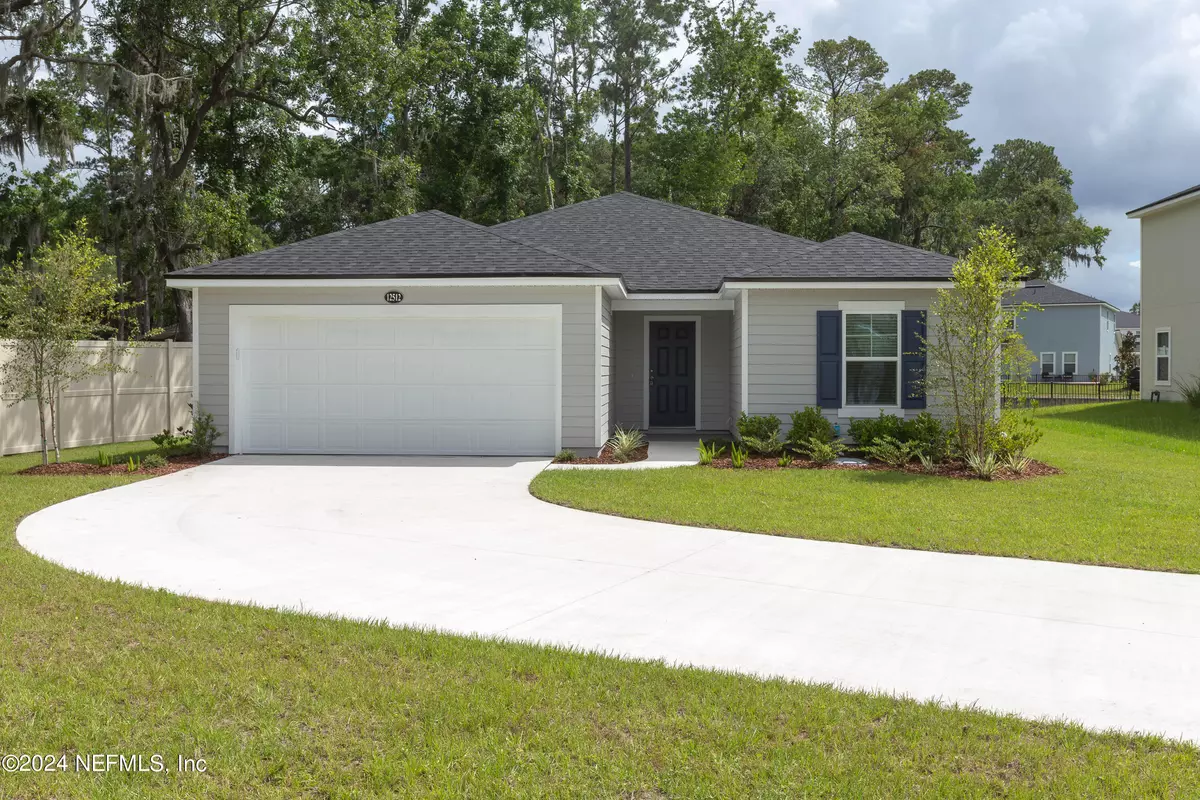
12512 CREEKSIDE MANOR DR Jacksonville, FL 32218
3 Beds
2 Baths
1,711 SqFt
UPDATED:
12/20/2024 10:24 PM
Key Details
Property Type Single Family Home
Sub Type Single Family Residence
Listing Status Active
Purchase Type For Rent
Square Footage 1,711 sqft
Subdivision Creekside Manor
MLS Listing ID 2036725
Bedrooms 3
Full Baths 2
HOA Y/N Yes
Originating Board realMLS (Northeast Florida Multiple Listing Service)
Year Built 2024
Property Description
Location
State FL
County Duval
Community Creekside Manor
Area 092-Oceanway/Pecan Park
Direction 295 to Alta Drive (North), then left on New Berlin Road to Creekside Manor subdivision (on left). Drive straight in to the end, then turn right and drive to the end of the cul-de-sac. NOTE as this is a new community, Google Maps may not be able to pinpoint the exact address. Type in ''Creekside Manor by Dream Finders Homes'' to find the community, then follow the subdivision directions above.
Interior
Interior Features Breakfast Nook, Jack and Jill Bath, Kitchen Island, Pantry, Primary Bathroom - Shower No Tub, Split Bedrooms, Walk-In Closet(s)
Heating Central
Cooling Central Air
Furnishings Negotiable
Laundry In Unit
Exterior
Garage Spaces 2.0
Pool None
Utilities Available Cable Available
Amenities Available Trash
View Pond, Trees/Woods
Porch Patio
Total Parking Spaces 2
Garage Yes
Private Pool No
Building
Story 1
Level or Stories 1
Schools
Elementary Schools Louis Sheffield
Middle Schools Oceanway
High Schools First Coast
Others
Senior Community No
Tax ID 1064840200






