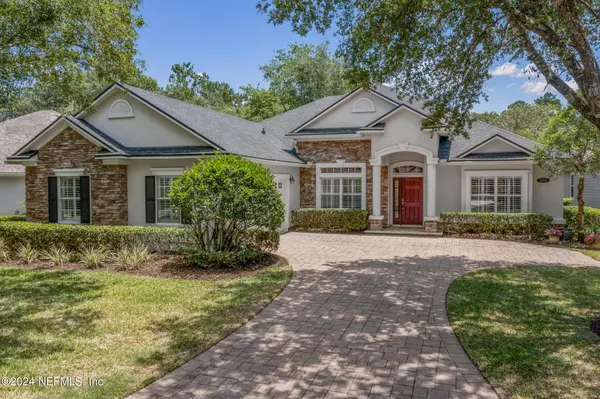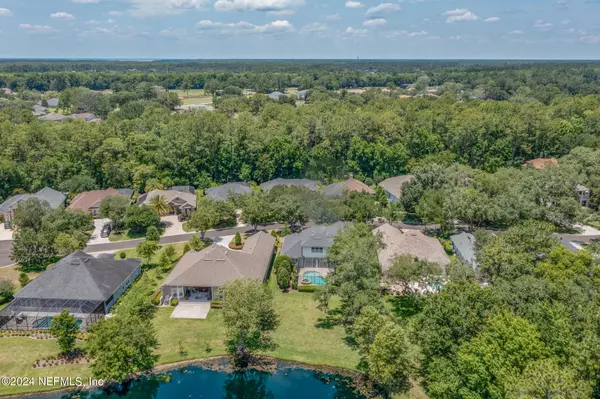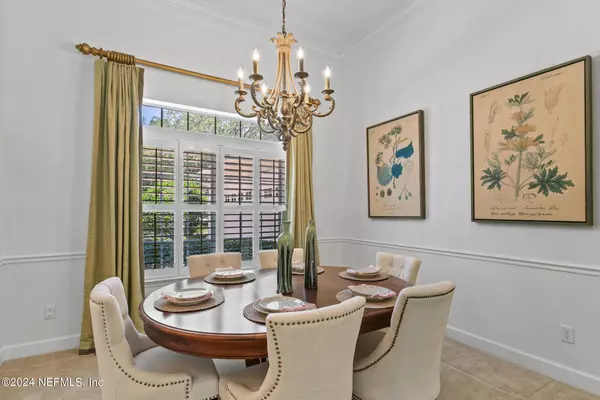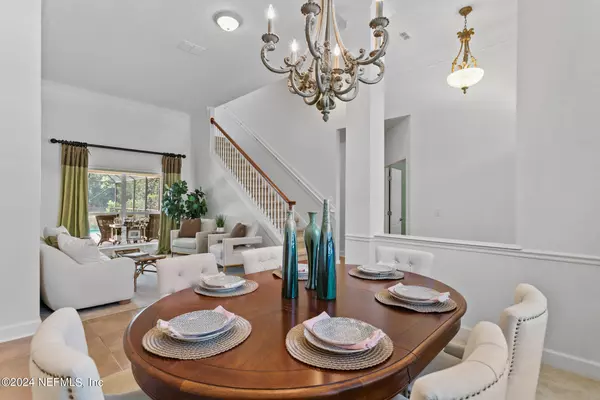
GET MORE INFORMATION
$ 699,000
$ 699,000
3748 BERENSTAIN DR St Augustine, FL 32092
4 Beds
3 Baths
2,553 SqFt
UPDATED:
Key Details
Sold Price $699,000
Property Type Single Family Home
Sub Type Single Family Residence
Listing Status Sold
Purchase Type For Sale
Square Footage 2,553 sqft
Price per Sqft $273
Subdivision Wgv King Andbear
MLS Listing ID 2026143
Sold Date 08/02/24
Style Traditional
Bedrooms 4
Full Baths 3
HOA Fees $208/qua
HOA Y/N Yes
Originating Board realMLS (Northeast Florida Multiple Listing Service)
Year Built 2004
Annual Tax Amount $3,505
Lot Size 0.310 Acres
Acres 0.31
Property Description
Step into the inviting family room, where vaulted ceilings and a cozy gas fireplace create a warm and welcoming atmosphere. The modern kitchen is a chef's delight, featuring granite countertops, glass display cabinets, and stainless steel appliances. Adjacent to the eat-in kitchen, the oversized covered lanai offers an ideal spot for outdoor dining and relaxation, with stunning views of the lake and preserve.
Outdoor living is a dream with a sparkling heated pool and spa, set within a screened enclosure and surrounded by a Paver deck. This home is designed for both relaxation and entertainment, with ample space for gatherings and leisure activities. Additional features include an oversized two-car garage, a gas water heater, a water softener, a newer roof, and updated pool equipment, ensuring the home is move-in ready.
Don't miss your opportunity to own this exquisite retreat within the exclusive enclave of The King & The Bear where you will enjoy lushly landscaped drives and walkways and resort-style amenities including a heated lap pool, pocket parks, a 5,000 sq. ft. fitness center, two gated entries, a clubhouse, multiple tennis and pickle ball courts, and a restaurant at the country club. Schedule your private showing today and start living the Florida lifestyle you've always dreamed of.
Location
State FL
County St. Johns
Community Wgv King Andbear
Area 309-World Golf Village Area-West
Direction From i95 South take International Pkwy exit West. Cross SR16 (R) on Registry. Thru gates; second exit at traffic circle onto Oakgrove, (L) on Oakgrove Ave at 3-way, (L) on Berenstain. Home on LEFT
Interior
Interior Features Breakfast Bar, Breakfast Nook, Ceiling Fan(s), Entrance Foyer, His and Hers Closets, Pantry, Primary Bathroom -Tub with Separate Shower, Walk-In Closet(s)
Heating Central, Electric
Cooling Central Air, Electric
Flooring Carpet, Tile
Fireplaces Number 1
Fireplaces Type Gas
Furnishings Unfurnished
Fireplace Yes
Laundry Electric Dryer Hookup, Lower Level, Washer Hookup
Exterior
Garage Attached, Garage, Garage Door Opener
Garage Spaces 2.0
Pool Community, Private, In Ground, Gas Heat, Heated, Screen Enclosure
Utilities Available Cable Available, Electricity Connected, Natural Gas Connected, Sewer Connected, Water Connected
Amenities Available Basketball Court, Clubhouse, Fitness Center, Gated, Golf Course, Jogging Path, Park, Pickleball, Playground, Security, Tennis Court(s)
Waterfront Yes
Waterfront Description Lake Front,Pond
View Lake, Pond, Protected Preserve
Roof Type Shingle
Porch Covered, Patio
Total Parking Spaces 2
Garage Yes
Private Pool No
Building
Lot Description Dead End Street, Sprinklers In Front, Sprinklers In Rear
Sewer Public Sewer
Water Public
Architectural Style Traditional
Structure Type Stucco
New Construction No
Others
Senior Community No
Tax ID 2881010110
Security Features 24 Hour Security,Gated with Guard,Security Gate
Acceptable Financing Cash, Conventional, VA Loan
Listing Terms Cash, Conventional, VA Loan
Bought with ONE SOTHEBY'S INTERNATIONAL REALTY






