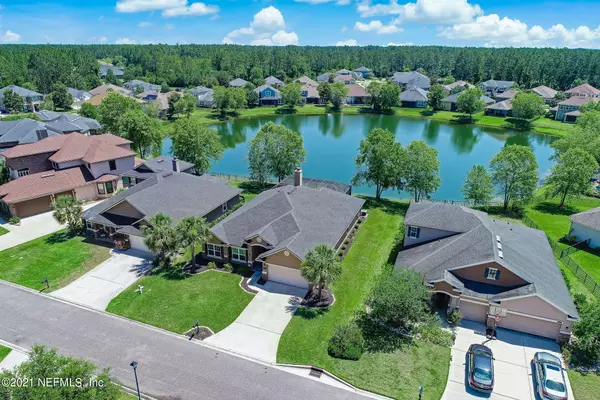$560,000
$509,900
9.8%For more information regarding the value of a property, please contact us for a free consultation.
140 QUAIL CREEK CIR St Johns, FL 32259
4 Beds
3 Baths
2,440 SqFt
Key Details
Sold Price $560,000
Property Type Single Family Home
Sub Type Single Family Residence
Listing Status Sold
Purchase Type For Sale
Square Footage 2,440 sqft
Price per Sqft $229
Subdivision Durbin Crossing
MLS Listing ID 1112334
Sold Date 07/01/21
Style Ranch
Bedrooms 4
Full Baths 3
HOA Fees $4/ann
HOA Y/N Yes
Originating Board realMLS (Northeast Florida Multiple Listing Service)
Year Built 2013
Property Description
MULTIPLE OFFERS RECEIVED: HIGHEST & BEST DUE TUESDAY 6/1 BY 5PM. Immaculate one-owner lakefront home in sought-after Durbin Crossing with a heated saltwater pool home and spa! Upon arrival, you'll notice custom details like a stained tongue and groove front porch ceiling, leaded glass double front doors, and low-maintenance landscaping. Once inside, tall ceilings and hardwood floors flow throughout the main living areas. A wonderful open concept floorplan features a large upgraded gourmet kitchen with a cooktop and custom wooden hood, a wall oven/microwave, side-by-side refrigerator, granite countertops, a large island with a deep sink, a cafe/eating area, a dining area, and a family room with a wood-burning fireplace and custom reclaimed wood mantel. Built-in speakers hidden in the ceiling provides surround sound for movies/tv or your favorite music for entertaining. Stacking sliding doors vanish into the wall to reveal an extended covered lanai with a stained tongue and groove ceiling and a sparkling screened pool. The pool features a waterfall, paver deck, spa, and mostly new equipment. The primary suite has windows overlooking the pool and lake, and the spa-like ensuite bath features two sinks, a soaking tub, and an upgraded walk-in glass shower with a rain shower head. Guest accommodations are abundant; there's a guest bedroom with a guest bath, a walk-in shower, and two additional bedrooms that share a hall bathroom. The floorplan initially had five bedrooms, and the owner removed a wall pre-construction to make one large guest bedroom which is currently being used as an office and gym. There's a two-car garage and a laundry room with shelving and storage space. Fall in love with the Durbin Crossing community with resort-style amenities. You're only 10 mins from the new Durbin town center with shopping, restaurants, and more to come! Enjoy A-rated schools in St. Johns Country, too!
Location
State FL
County St. Johns
Community Durbin Crossing
Area 301-Julington Creek/Switzerland
Direction From CR 210: (R) on St.Johns Parkway; Left onto Longleaf Pine. Turn left onto Hadbury. Turn left at stop sign. Second right is Quail Creek Cir. Turn right, home is on the left, .1 mi
Interior
Interior Features Breakfast Bar, Eat-in Kitchen, Entrance Foyer, Kitchen Island, Pantry, Primary Bathroom -Tub with Separate Shower, Primary Downstairs, Walk-In Closet(s)
Heating Central
Cooling Central Air
Flooring Carpet, Wood
Fireplaces Number 1
Fireplaces Type Wood Burning
Fireplace Yes
Laundry Electric Dryer Hookup, Washer Hookup
Exterior
Garage Attached, Garage
Garage Spaces 2.0
Pool In Ground, Gas Heat, Salt Water, Screen Enclosure
Utilities Available Cable Available, Propane
Amenities Available Basketball Court, Clubhouse, Fitness Center, Jogging Path, Playground, Tennis Court(s)
Waterfront Yes
Waterfront Description Lake Front,Pond
Roof Type Shingle
Porch Covered, Patio
Total Parking Spaces 2
Private Pool No
Building
Lot Description Sprinklers In Front, Sprinklers In Rear
Sewer Public Sewer
Water Public
Architectural Style Ranch
Structure Type Frame,Stucco
New Construction No
Others
HOA Name Durbin Crossing
Tax ID 0096354820
Security Features Security System Leased
Acceptable Financing Cash, Conventional, VA Loan
Listing Terms Cash, Conventional, VA Loan
Read Less
Want to know what your home might be worth? Contact us for a FREE valuation!

Our team is ready to help you sell your home for the highest possible price ASAP
Bought with BERKSHIRE HATHAWAY HOMESERVICES FLORIDA NETWORK REALTY






